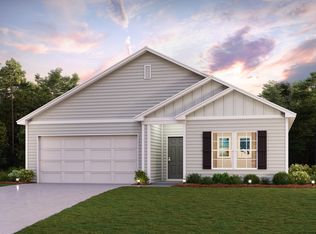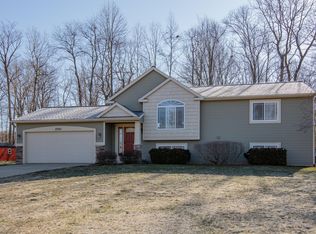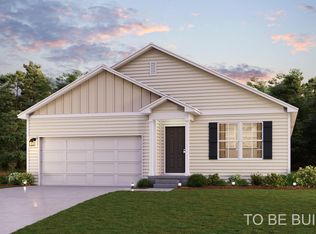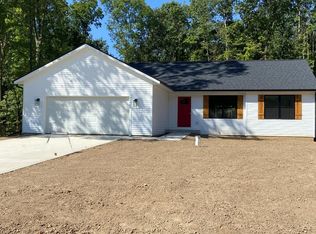Sold
$379,900
75188 Ridgeway, Lawton, MI 49065
3beds
1,495sqft
Single Family Residence
Built in 2021
1.06 Acres Lot
$398,800 Zestimate®
$254/sqft
$2,145 Estimated rent
Home value
$398,800
$379,000 - $419,000
$2,145/mo
Zestimate® history
Loading...
Owner options
Explore your selling options
What's special
OPEN HOUSE! FEB 13, 5:30-6:30. Built in 2021, this gorgeous & move-in ready home is waiting for it's second owners. Park your vehicles in the attached 2-car garage & hang your jackets in the mudroom/pantry area. The open-concept living room, kitchen and dining area is perfect for entertaining & features vaulted ceilings with plenty of recessed & natural lighting. The kitchen offers stainless steel appliances, a center island & a mixture of quartz + granite counters. The split bedroom floor plan is ideal, giving the primary suite a little more privacy. Easily add extra living space by finishing the lower level walkout equipped with 9ft ceilings and is plumbed for a 3rd bathroom. This home includes over an acre of land is located on a no-outlet street. Schedule your private showing today!
Zillow last checked: 8 hours ago
Listing updated: December 05, 2024 at 01:46pm
Listed by:
The Myers-Henry & Hassle Team 269-357-3468,
Century 21 Affiliated
Bought with:
Trisha Downard
Lakes & Country Real Estate Inc
Source: MichRIC,MLS#: 24007094
Facts & features
Interior
Bedrooms & bathrooms
- Bedrooms: 3
- Bathrooms: 2
- Full bathrooms: 2
- Main level bedrooms: 3
Primary bedroom
- Level: Main
- Area: 182
- Dimensions: 14.00 x 13.00
Bedroom 2
- Level: Main
- Area: 120
- Dimensions: 12.00 x 10.00
Bedroom 3
- Level: Main
- Area: 120
- Dimensions: 12.00 x 10.00
Primary bathroom
- Level: Main
- Area: 55
- Dimensions: 5.00 x 11.00
Dining area
- Level: Main
- Area: 104
- Dimensions: 13.00 x 8.00
Kitchen
- Level: Main
- Area: 204
- Dimensions: 17.00 x 12.00
Laundry
- Level: Main
- Area: 40
- Dimensions: 8.00 x 5.00
Living room
- Level: Main
- Area: 224
- Dimensions: 16.00 x 14.00
Other
- Description: Mudroom area
- Area: 70
- Dimensions: 14.00 x 5.00
Heating
- Forced Air
Cooling
- Central Air
Appliances
- Included: Dishwasher, Dryer, Microwave, Range, Refrigerator, Washer, Water Softener Owned
- Laundry: Main Level, Sink
Features
- Ceiling Fan(s), LP Tank Rented, Center Island
- Flooring: Carpet, Vinyl
- Windows: Insulated Windows
- Basement: Full,Walk-Out Access
- Has fireplace: No
Interior area
- Total structure area: 1,495
- Total interior livable area: 1,495 sqft
- Finished area below ground: 0
Property
Parking
- Total spaces: 2
- Parking features: Attached
- Garage spaces: 2
Accessibility
- Accessibility features: Accessible Mn Flr Bedroom, Accessible Mn Flr Full Bath, Covered Entrance
Features
- Stories: 1
Lot
- Size: 1.06 Acres
- Dimensions: 138 x 321 x 144 x 351
- Features: Shrubs/Hedges
Details
- Parcel number: 801625003900
Construction
Type & style
- Home type: SingleFamily
- Architectural style: Traditional
- Property subtype: Single Family Residence
Materials
- Vinyl Siding
- Roof: Composition
Condition
- New construction: No
- Year built: 2021
Details
- Builder name: Doug Minert, Minert Homes
Utilities & green energy
- Gas: LP Tank Rented
- Sewer: Septic Tank
- Water: Well
Community & neighborhood
Location
- Region: Lawton
- Subdivision: Woodridge Subdivision
Other
Other facts
- Listing terms: Cash,FHA,VA Loan,Conventional
- Road surface type: Paved
Price history
| Date | Event | Price |
|---|---|---|
| 3/12/2024 | Sold | $379,900$254/sqft |
Source: | ||
| 2/14/2024 | Contingent | $379,900$254/sqft |
Source: | ||
| 2/12/2024 | Listed for sale | $379,900+15.5%$254/sqft |
Source: | ||
| 11/29/2021 | Sold | $329,000+4961.5%$220/sqft |
Source: Public Record Report a problem | ||
| 4/27/2018 | Sold | $6,500$4/sqft |
Source: Public Record Report a problem | ||
Public tax history
| Year | Property taxes | Tax assessment |
|---|---|---|
| 2025 | $5,779 +2.5% | $191,500 -2.8% |
| 2024 | $5,638 +5% | $197,100 +15.1% |
| 2023 | $5,369 | $171,300 +10.2% |
Find assessor info on the county website
Neighborhood: 49065
Nearby schools
GreatSchools rating
- 4/10Lawton Middle SchoolGrades: 5-8Distance: 3.3 mi
- 6/10Lawton High SchoolGrades: 8-12Distance: 3.3 mi
- 7/10Lawton Elementary SchoolGrades: PK-4Distance: 3.7 mi
Get pre-qualified for a loan
At Zillow Home Loans, we can pre-qualify you in as little as 5 minutes with no impact to your credit score.An equal housing lender. NMLS #10287.
Sell for more on Zillow
Get a Zillow Showcase℠ listing at no additional cost and you could sell for .
$398,800
2% more+$7,976
With Zillow Showcase(estimated)$406,776



