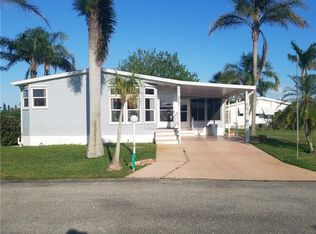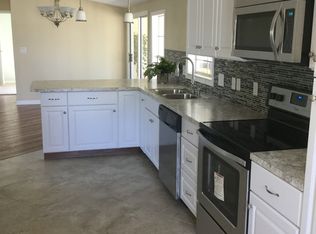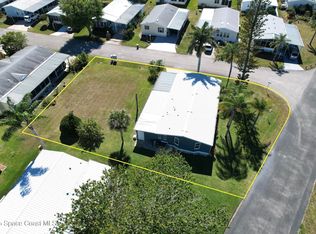Sold for $190,000
$190,000
7519 Chasta Rd #0, Sebastian, FL 32976
2beds
1,390sqft
Condominium, Manufactured Home
Built in 1994
-- sqft lot
$184,600 Zestimate®
$137/sqft
$2,072 Estimated rent
Home value
$184,600
$168,000 - $201,000
$2,072/mo
Zestimate® history
Loading...
Owner options
Explore your selling options
What's special
Rare opportunity for home plus additional lot! Metal roof and double pane windows ensure durability & energy efficiency while the luxury plank flooring creates beauty with ease of maintenance. Enjoy an enormous chef’s kitchen plus breakfast nook with wrap around windows. Built-in display cabinet in the dining room is a charming addition. Step into the grandeur of the main suite that spans the entire width of the house offering a spacious closet. The luxury continues in the master bath featuring double vanities & W/I shower for a touch of indulgence. Survey and sample homes are attached.
Zillow last checked: 8 hours ago
Listing updated: August 14, 2025 at 01:06pm
Listed by:
Becky M Boncek 772-589-3054,
RE/MAX Crown Realty
Bought with:
NON-MLS AGENT
NON MLS
Source: Realtor Association of Indian River County,MLS#: 287968 Originating MLS: Indian River
Originating MLS: Indian River
Facts & features
Interior
Bedrooms & bathrooms
- Bedrooms: 2
- Bathrooms: 2
- Full bathrooms: 2
Bedroom
- Dimensions: 15x15
Bedroom
- Dimensions: 13x11
Breakfast room nook
- Dimensions: 9x10
Dining room
- Dimensions: 10x9
Kitchen
- Dimensions: 13x13
Laundry
- Dimensions: 8x5
Living room
- Dimensions: 18x16
Porch
- Dimensions: 18x12
Heating
- Central, Electric
Cooling
- Central Air, Ceiling Fan(s), Electric
Appliances
- Included: Dryer, Dishwasher, Electric Water Heater, Range, Refrigerator, Washer
- Laundry: In Unit
Features
- Built-in Features, High Ceilings, Vaulted Ceiling(s)
- Flooring: Vinyl
- Windows: Blinds, Bay Window(s)
- Has fireplace: No
Interior area
- Total interior livable area: 1,390 sqft
Property
Parking
- Total spaces: 1
- Parking features: Assigned, Carport
- Carport spaces: 1
Features
- Levels: One
- Stories: 1
- Patio & porch: Enclosed, Porch
- Exterior features: Porch
- Pool features: Heated, Pool, Solar Heat, Community
- Has view: Yes
- View description: Other
- Waterfront features: None
Lot
- Size: 0.29 Acres
- Features: Additional Land Available, Corner Lot, < 1/4 Acre
Details
- Parcel number: 3005268
- Zoning: ,
- Zoning description: Mobile Homes,Residential
Construction
Type & style
- Home type: Condo
- Architectural style: One Story
- Property subtype: Condominium, Manufactured Home
Materials
- Manufactured
- Roof: Metal
Condition
- New construction: No
- Year built: 1994
Utilities & green energy
- Sewer: County Sewer
- Water: Public
Community & neighborhood
Community
- Community features: Billiard Room, Clubhouse, Fitness, Library, Other, Shuffleboard, Tennis Court(s), Pool
Senior living
- Senior community: Yes
Location
- Region: Sebastian
- Subdivision: Snug Harbor Lakes
HOA & financial
HOA
- Has HOA: Yes
- HOA fee: $110 monthly
- Services included: Common Areas, Recreation Facilities, Reserve Fund
- Association name: Snug Harbor Assoc
Other
Other facts
- Listing terms: Cash,New Loan
- Ownership: Condo
- Road surface type: Paved
Price history
| Date | Event | Price |
|---|---|---|
| 8/8/2025 | Sold | $190,000-5%$137/sqft |
Source: | ||
| 7/24/2025 | Contingent | $199,900$144/sqft |
Source: | ||
| 5/9/2025 | Price change | $199,900-7.9%$144/sqft |
Source: | ||
| 5/6/2025 | Listed for sale | $217,000$156/sqft |
Source: | ||
| 5/5/2025 | Contingent | $217,000$156/sqft |
Source: | ||
Public tax history
Tax history is unavailable.
Neighborhood: 32976
Nearby schools
GreatSchools rating
- 4/10Sunrise Elementary SchoolGrades: PK-6Distance: 7.1 mi
- 3/10Southwest Middle SchoolGrades: 7-8Distance: 11.4 mi
- 3/10Bayside High SchoolGrades: 9-12Distance: 10.9 mi
Get a cash offer in 3 minutes
Find out how much your home could sell for in as little as 3 minutes with a no-obligation cash offer.
Estimated market value$184,600
Get a cash offer in 3 minutes
Find out how much your home could sell for in as little as 3 minutes with a no-obligation cash offer.
Estimated market value
$184,600


