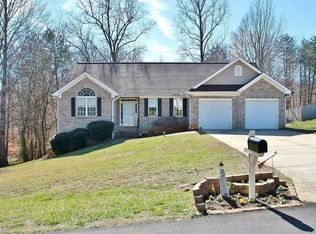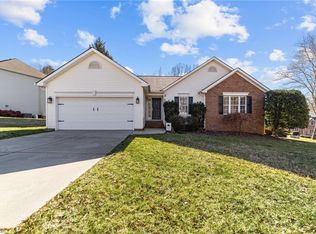Sold for $499,000 on 09/25/25
$499,000
7519 Kristen Dr, Oak Ridge, NC 27310
3beds
2,738sqft
Stick/Site Built, Residential, Single Family Residence
Built in 2005
1.15 Acres Lot
$501,600 Zestimate®
$--/sqft
$2,904 Estimated rent
Home value
$501,600
$456,000 - $552,000
$2,904/mo
Zestimate® history
Loading...
Owner options
Explore your selling options
What's special
Fall in love with this charming 3-bedroom, 3.5-bath home nestled in the Huntcliff neighborhood! Thoughtfully designed with both comfort and versatility, it features a spacious living room, a cozy den, and a partially finished walkout basement—perfect for extended family, creative hobbies, a rec room, or your ideal work-from-home space. The kitchen is a true delight with granite countertops, stainless steel appliances, and plenty of room to gather. Step outside to a beautiful backyard retreat with a deck and a lower patio—ideal for morning coffee or evening relaxation. Mature trees provide shade and privacy, creating a peaceful, park-like setting. With room to spread out and timeless appeal, this home is full of warmth and wonderful possibilities! Unfinished portion of basement is the garage/workspace.
Zillow last checked: 8 hours ago
Listing updated: September 27, 2025 at 04:55pm
Listed by:
Delia Stanley Knight 336-643-2573,
Howard Hanna Allen Tate Oak Ridge Commons,
Pamela Morales 919-482-1440,
Howard Hanna Allen Tate Oak Ridge Commons
Bought with:
Diana Davis, 192178
Howard Hanna Allen Tate - Greensboro
Source: Triad MLS,MLS#: 1191866 Originating MLS: Greensboro
Originating MLS: Greensboro
Facts & features
Interior
Bedrooms & bathrooms
- Bedrooms: 3
- Bathrooms: 4
- Full bathrooms: 3
- 1/2 bathrooms: 1
Primary bedroom
- Level: Second
- Dimensions: 17.67 x 13.92
Bedroom 2
- Level: Second
- Dimensions: 12.33 x 12.67
Bedroom 3
- Level: Second
- Dimensions: 11.25 x 11.83
Breakfast
- Level: Main
- Dimensions: 13.25 x 10.75
Den
- Level: Main
- Dimensions: 17.58 x 14.25
Dining room
- Level: Main
- Dimensions: 11.58 x 11.83
Kitchen
- Level: Main
- Dimensions: 13.25 x 11.17
Living room
- Level: Main
- Dimensions: 11.25 x 11.33
Office
- Level: Basement
- Dimensions: 11.25 x 11.58
Other
- Level: Basement
- Dimensions: 13 x 13.92
Heating
- Forced Air, Natural Gas
Cooling
- Central Air
Appliances
- Included: Microwave, Dishwasher, Free-Standing Range, Gas Water Heater
- Laundry: Dryer Connection, Laundry Room, Washer Hookup
Features
- Ceiling Fan(s), Dead Bolt(s), Separate Shower
- Flooring: Carpet, Tile, Wood
- Basement: Partially Finished, Basement
- Attic: Pull Down Stairs
- Number of fireplaces: 1
- Fireplace features: Gas Log, Living Room
Interior area
- Total structure area: 3,369
- Total interior livable area: 2,738 sqft
- Finished area above ground: 2,246
- Finished area below ground: 492
Property
Parking
- Total spaces: 2
- Parking features: Driveway, Garage, Paved, Garage Door Opener, Attached
- Attached garage spaces: 2
- Has uncovered spaces: Yes
Features
- Levels: Two
- Stories: 2
- Patio & porch: Porch
- Pool features: None
- Fencing: None
Lot
- Size: 1.15 Acres
- Dimensions: 101 x 500 x 82 x 497
- Features: Partially Cleared, Partially Wooded, Not in Flood Zone
- Residential vegetation: Partially Wooded
Details
- Parcel number: 0163488
- Zoning: CURS30
- Special conditions: Owner Sale
Construction
Type & style
- Home type: SingleFamily
- Architectural style: Traditional
- Property subtype: Stick/Site Built, Residential, Single Family Residence
Materials
- Brick, Vinyl Siding
Condition
- Year built: 2005
Utilities & green energy
- Sewer: Septic Tank
- Water: Public
Community & neighborhood
Location
- Region: Oak Ridge
- Subdivision: Huntcliff
HOA & financial
HOA
- Has HOA: Yes
- HOA fee: $125 annually
Other
Other facts
- Listing agreement: Exclusive Right To Sell
- Listing terms: Cash,Conventional,FHA,USDA Loan,VA Loan
Price history
| Date | Event | Price |
|---|---|---|
| 9/25/2025 | Sold | $499,000 |
Source: | ||
| 8/25/2025 | Pending sale | $499,000 |
Source: | ||
| 8/22/2025 | Listed for sale | $499,000+92% |
Source: | ||
| 6/30/2005 | Sold | $259,900 |
Source: | ||
Public tax history
| Year | Property taxes | Tax assessment |
|---|---|---|
| 2025 | $2,985 | $348,900 |
| 2024 | $2,985 +3% | $348,900 |
| 2023 | $2,898 | $348,900 |
Find assessor info on the county website
Neighborhood: 27310
Nearby schools
GreatSchools rating
- 6/10Stokesdale Elementary SchoolGrades: PK-5Distance: 2 mi
- 8/10Northwest Guilford Middle SchoolGrades: 6-8Distance: 3.9 mi
- 9/10Northwest Guilford High SchoolGrades: 9-12Distance: 3.9 mi
Schools provided by the listing agent
- Elementary: Stokesdale
- Middle: Northwest Guilford
- High: Northwest
Source: Triad MLS. This data may not be complete. We recommend contacting the local school district to confirm school assignments for this home.
Get a cash offer in 3 minutes
Find out how much your home could sell for in as little as 3 minutes with a no-obligation cash offer.
Estimated market value
$501,600
Get a cash offer in 3 minutes
Find out how much your home could sell for in as little as 3 minutes with a no-obligation cash offer.
Estimated market value
$501,600

