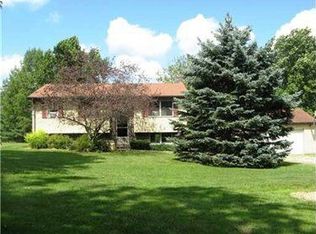Sold for $350,000
$350,000
752 Covered Bridge Rd, Volant, PA 16156
3beds
2,025sqft
Single Family Residence
Built in 1969
2.5 Acres Lot
$361,900 Zestimate®
$173/sqft
$1,426 Estimated rent
Home value
$361,900
Estimated sales range
Not available
$1,426/mo
Zestimate® history
Loading...
Owner options
Explore your selling options
What's special
Nestled along a peaceful country road, this beautifully maintained 2-story home offers the perfect blend of rustic charm and modern comfort. Set on 2.5 acres of lush, open land, you'll enjoy the serenity of country living from the newly finished deck or while unwinding on the covered swing. Step inside to a spacious, inviting family room featuring a cozy wood-burning fireplace and stunning pine tongue-and-groove vaulted ceiling.The fully equipped kitchen boasts solid oak cabinetry—ideal for the home chef. A generously sized living room offers flexibility as a sitting area, office, or playroom.Upstairs, you’ll find 3 comfortable bedrooms with ample closet space.Hardwood floors throughout, complemented by solid wood doors that enhance the home’s warmth and quality.
Outside, a 2-car detached garage includes an attached “man cave,” perfect for hobbies, projects, or relaxation. Whether you're looking to escape the hustle and bustle or entertain family and friends, this home is a must-see!
Zillow last checked: 8 hours ago
Listing updated: August 29, 2025 at 10:58am
Listed by:
Mary Ann Braatz 724-654-5589,
CASTLE REALTY
Bought with:
Renee Dean
HOWARD HANNA REAL ESTATE SERVICES
Source: WPMLS,MLS#: 1705674 Originating MLS: West Penn Multi-List
Originating MLS: West Penn Multi-List
Facts & features
Interior
Bedrooms & bathrooms
- Bedrooms: 3
- Bathrooms: 2
- Full bathrooms: 1
- 1/2 bathrooms: 1
Primary bedroom
- Level: Upper
- Dimensions: 10x17
Bedroom 2
- Level: Upper
- Dimensions: 11x13
Bedroom 3
- Level: Upper
- Dimensions: 11x13
Family room
- Level: Main
- Dimensions: 18x30
Kitchen
- Level: Main
- Dimensions: 12x25
Living room
- Level: Main
- Dimensions: 12x18
Heating
- Electric
Cooling
- Central Air
Appliances
- Included: Some Electric Appliances, Dryer, Dishwasher, Refrigerator, Stove, Washer
Features
- Kitchen Island, Pantry
- Flooring: Ceramic Tile, Hardwood, Vinyl
- Windows: Screens
- Basement: Partial,Walk-Up Access
- Number of fireplaces: 1
- Fireplace features: Wood Burning
Interior area
- Total structure area: 2,025
- Total interior livable area: 2,025 sqft
Property
Parking
- Total spaces: 2
- Parking features: Detached, Garage
- Has garage: Yes
Features
- Levels: Two
- Stories: 2
- Pool features: Pool
Lot
- Size: 2.50 Acres
Details
- Parcel number: 37082000
Construction
Type & style
- Home type: SingleFamily
- Architectural style: Two Story
- Property subtype: Single Family Residence
Materials
- Vinyl Siding
- Roof: Asphalt
Condition
- Resale
- Year built: 1969
Utilities & green energy
- Sewer: Septic Tank
- Water: Well
Community & neighborhood
Location
- Region: Volant
Price history
| Date | Event | Price |
|---|---|---|
| 8/29/2025 | Sold | $350,000-7.9%$173/sqft |
Source: | ||
| 8/27/2025 | Pending sale | $379,900$188/sqft |
Source: | ||
| 8/10/2025 | Contingent | $379,900$188/sqft |
Source: | ||
| 7/7/2025 | Listed for sale | $379,900$188/sqft |
Source: | ||
| 6/23/2025 | Contingent | $379,900$188/sqft |
Source: | ||
Public tax history
| Year | Property taxes | Tax assessment |
|---|---|---|
| 2023 | $2,632 +8.3% | $104,200 +8.3% |
| 2022 | $2,430 +204% | $96,200 |
| 2021 | $799 -64.4% | $96,200 |
Find assessor info on the county website
Neighborhood: 16156
Nearby schools
GreatSchools rating
- 4/10Wilmington Area Middle SchoolGrades: 5-8Distance: 2.8 mi
- 7/10Wilmington Area High SchoolGrades: 9-12Distance: 2.6 mi
- 5/10New Wilmington El SchoolGrades: K-4Distance: 2.8 mi
Schools provided by the listing agent
- District: Wilmington Area
Source: WPMLS. This data may not be complete. We recommend contacting the local school district to confirm school assignments for this home.
Get pre-qualified for a loan
At Zillow Home Loans, we can pre-qualify you in as little as 5 minutes with no impact to your credit score.An equal housing lender. NMLS #10287.
