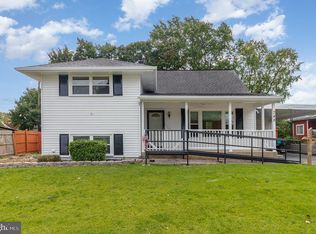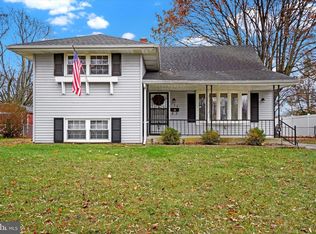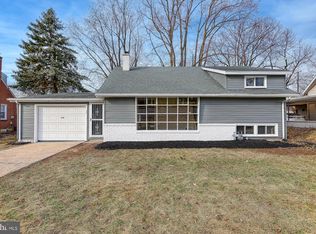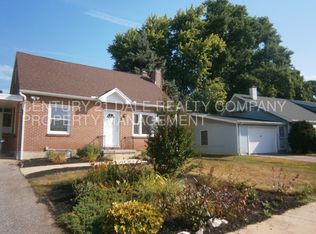Sold for $184,000
$184,000
752 Fireside Rd, York, PA 17404
3beds
1,036sqft
Single Family Residence
Built in 1950
7,540 Square Feet Lot
$223,700 Zestimate®
$178/sqft
$1,465 Estimated rent
Home value
$223,700
$213,000 - $235,000
$1,465/mo
Zestimate® history
Loading...
Owner options
Explore your selling options
What's special
AFFORDABLE! This charming family owned 3 bedroom 1 bath home in Fireside is ready for it's new owner. Enter the living room with electric fireplace that connects to the dining area and kitchen with island. The lower level has a gas fireplace with plenty of built-ins and walk-out exit. There are 2 bedrooms and full bath on the 2nd level. The 3rd level has a hallway full of built-ins and a storage room in addition to the 3rd bedroom with desk-like built-ins. The level backyard is 3/4 private and has an oversized barn-style shed ... could be used as a shop/she/he/shed. The carport also has additional storage. This home is in the most convenient location ... close to hospitals, schools, restaurants and shopping. PROFESSIONAL PHOTOS WILL BE UPLOADED SATURDAY!
Zillow last checked: 8 hours ago
Listing updated: April 19, 2024 at 12:02pm
Listed by:
Renie Jordan 717-854-6144,
Berkshire Hathaway HomeServices Homesale Realty
Bought with:
Tamra Peroni, AB067920
Berkshire Hathaway HomeServices Homesale Realty
Source: Bright MLS,MLS#: PAYK2046330
Facts & features
Interior
Bedrooms & bathrooms
- Bedrooms: 3
- Bathrooms: 1
- Full bathrooms: 1
Basement
- Area: 0
Heating
- Central, Programmable Thermostat, Natural Gas
Cooling
- Central Air, Electric
Appliances
- Included: Microwave, Dishwasher, Dryer, Washer, Refrigerator, Oven/Range - Gas, Water Heater, Gas Water Heater
- Laundry: Washer In Unit, Dryer In Unit, Lower Level, Laundry Room
Features
- Built-in Features, Ceiling Fan(s), Exposed Beams, Kitchen Island, Bathroom - Tub Shower
- Flooring: Hardwood, Carpet, Laminate, Wood
- Windows: Bay/Bow, Double Hung, Casement, Replacement, Wood Frames, Window Treatments
- Basement: Walk-Out Access,Partially Finished,Exterior Entry
- Has fireplace: No
Interior area
- Total structure area: 1,036
- Total interior livable area: 1,036 sqft
- Finished area above ground: 1,036
- Finished area below ground: 0
Property
Parking
- Total spaces: 1
- Parking features: Asphalt, Attached Carport
- Carport spaces: 1
- Has uncovered spaces: Yes
Accessibility
- Accessibility features: Accessible Approach with Ramp
Features
- Levels: Multi/Split,Three
- Stories: 3
- Patio & porch: Patio
- Exterior features: Storage
- Pool features: None
Lot
- Size: 7,540 sqft
Details
- Additional structures: Above Grade, Below Grade, Outbuilding
- Parcel number: 146050500180000000
- Zoning: RESIDENTIAL
- Special conditions: Standard
Construction
Type & style
- Home type: SingleFamily
- Property subtype: Single Family Residence
Materials
- Vinyl Siding, Aluminum Siding
- Foundation: Brick/Mortar, Block
- Roof: Architectural Shingle
Condition
- Good
- New construction: No
- Year built: 1950
Utilities & green energy
- Sewer: Public Sewer
- Water: Public
- Utilities for property: Natural Gas Available, Electricity Available
Community & neighborhood
Security
- Security features: Security System
Location
- Region: York
- Subdivision: Fireside
- Municipality: YORK CITY
Other
Other facts
- Listing agreement: Exclusive Right To Sell
- Listing terms: Cash,Conventional
- Ownership: Fee Simple
Price history
| Date | Event | Price |
|---|---|---|
| 10/2/2023 | Sold | $184,000+0.6%$178/sqft |
Source: | ||
| 8/15/2023 | Pending sale | $182,900$177/sqft |
Source: | ||
| 8/4/2023 | Listed for sale | $182,900$177/sqft |
Source: | ||
Public tax history
| Year | Property taxes | Tax assessment |
|---|---|---|
| 2025 | $5,537 -1.9% | $87,640 |
| 2024 | $5,642 +10.7% | $87,640 +7.7% |
| 2023 | $5,098 +4.3% | $81,400 |
Find assessor info on the county website
Neighborhood: Devers Area
Nearby schools
GreatSchools rating
- 4/10Devers SchoolGrades: PK-8Distance: 0.2 mi
- 3/10William Penn Senior High SchoolGrades: 9-12Distance: 1.6 mi
Schools provided by the listing agent
- Elementary: Devers
- Middle: Hannah Penn
- High: William Penn
- District: York City
Source: Bright MLS. This data may not be complete. We recommend contacting the local school district to confirm school assignments for this home.
Get pre-qualified for a loan
At Zillow Home Loans, we can pre-qualify you in as little as 5 minutes with no impact to your credit score.An equal housing lender. NMLS #10287.
Sell with ease on Zillow
Get a Zillow Showcase℠ listing at no additional cost and you could sell for —faster.
$223,700
2% more+$4,474
With Zillow Showcase(estimated)$228,174



