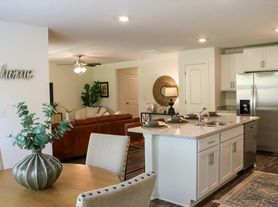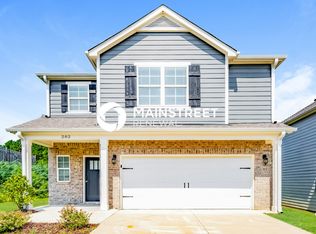Welcome to your dream home! Step inside this pet-friendly home featuring modern finishings and a layout designed with functionality in mind. Enjoy the storage space found in the kitchen and closets as well as the spacious living areas and natural light throughout. Enjoy outdoor living in your yard, perfect for gathering, relaxing, or gardening!
Take advantage of the incredible location, nestled in a great neighborhood with access to schools, parks, dining and more. Don't miss a chance to make this house your next home! Beyond the home, experience the ease of our technology-enabled maintenance services, ensuring hassle-free living at your fingertips. Help is just a tap away!
RESIDENTIAL LEASE AGREEMENT
This Lease Agreement ("Agreement") is entered into by and between [Home Owner], hereinafter referred to as the "Landlord," and ____________________________, hereinafter referred to as the "Tenant."
1. PROPERTY:
The property subject to this Lease is a residential home located at:
752 Fish Camp Road, Chelsea, Alabama 35043 ("Premises").
2. TERM:
The term of this lease shall be for 12 months, commencing on _____________ and terminating on _____________.
3. RENT:
Tenant agrees to pay a monthly rent of $2,300, due on the first day of each month. If rent is not received by the fifth (5th) day of the month, a late fee of $50 will be assessed.
4. SECURITY DEPOSIT:
Tenant shall pay a security deposit of $4,600 (two times the monthly rent) prior to move-in. The security deposit will be held to cover any damages beyond normal wear and tear and to ensure full compliance with the terms of this Agreement.
5. CREDIT & INCOME REQUIREMENTS:
To qualify for the lease, each adult applicant must meet the following criteria:
Minimum credit score of 650
Combined gross monthly income of at least 2.5 times the monthly rent ($5,750)
6. OCCUPANCY LIMITS:
The Premises shall be occupied by no more than ____ adults and ____ children, unless prior written consent is obtained from the Landlord.
7. PET POLICY:
Pet deposits or pet rent may apply as specified in an addendum, if applicable.
8. NO SMOKING:
Smoking is strictly prohibited inside the Premises, including all enclosed areas and garages. This includes the use of tobacco, vaping devices, and marijuana.
9. UTILITIES AND APPLIANCES:
The Premises is equipped with the following appliances, which are included in the rent:
Washer
Dryer
Microwave
Dishwasher
Oven
Tenant is responsible for payment of all other utilities including, but not limited to, electricity, water, gas, internet, and trash collection.
10. MAINTENANCE:
Landlord shall be responsible for:
Lawn care and landscaping
Pest control services
Major structural repairs
Tenant shall be responsible for:
Reporting maintenance issues promptly
Minor day-to-day upkeep
11. PARKING:
[Specify number of vehicles and parking location if applicable]
12. RENTER'S INSURANCE:
Tenant is required to maintain renter's insurance throughout the lease term and provide proof of coverage to the Landlord prior to occupancy.
13. RENEWAL:
At the end of the lease term, the lease may be renewed upon mutual agreement or convert to a month-to-month agreement unless either party provides thirty (30) days' written notice of intent not to renew.
14. GOVERNING LAW:
This Agreement shall be governed by the laws of the State of Alabama.
IN WITNESS WHEREOF, the parties have executed this Lease Agreement on the dates written below.
Landlord SignatureDate: _______________
Tenant SignatureDate: _______________
Tenant Signature (if multiple)Date: _______________
House for rent
Accepts Zillow applications
$2,250/mo
752 Fish Camp Rd, Chelsea, AL 35043
4beds
1,774sqft
Price may not include required fees and charges.
Single family residence
Available now
No pets
Central air
In unit laundry
Attached garage parking
Heat pump
What's special
- 3 days |
- -- |
- -- |
Zillow last checked: 9 hours ago
Listing updated: January 16, 2026 at 11:41pm
Travel times
Facts & features
Interior
Bedrooms & bathrooms
- Bedrooms: 4
- Bathrooms: 2
- Full bathrooms: 2
Heating
- Heat Pump
Cooling
- Central Air
Appliances
- Included: Dishwasher, Dryer, Freezer, Microwave, Oven, Refrigerator, Washer
- Laundry: In Unit
Features
- Flooring: Carpet, Hardwood
Interior area
- Total interior livable area: 1,774 sqft
Property
Parking
- Parking features: Attached
- Has attached garage: Yes
- Details: Contact manager
Features
- Exterior features: Electricity not included in rent, Garbage not included in rent, Gas not included in rent, Internet not included in rent, Water not included in rent
Construction
Type & style
- Home type: SingleFamily
- Property subtype: Single Family Residence
Community & HOA
Location
- Region: Chelsea
Financial & listing details
- Lease term: 1 Year
Price history
| Date | Event | Price |
|---|---|---|
| 1/14/2026 | Listed for rent | $2,250-2.2%$1/sqft |
Source: Zillow Rentals Report a problem | ||
| 10/23/2025 | Listing removed | $2,300$1/sqft |
Source: Zillow Rentals Report a problem | ||
| 10/2/2025 | Listed for rent | $2,300$1/sqft |
Source: Zillow Rentals Report a problem | ||
| 8/4/2025 | Listing removed | $2,300$1/sqft |
Source: Zillow Rentals Report a problem | ||
| 6/10/2025 | Listed for rent | $2,300$1/sqft |
Source: Zillow Rentals Report a problem | ||
Neighborhood: 35043
Nearby schools
GreatSchools rating
- 9/10Forest Oaks Elementary SchoolGrades: K-5Distance: 0.7 mi
- 10/10Chelsea Middle SchoolGrades: 6-8Distance: 1 mi
- 8/10Chelsea High SchoolGrades: 9-12Distance: 3.6 mi

