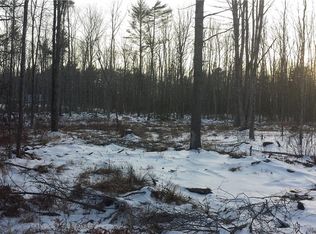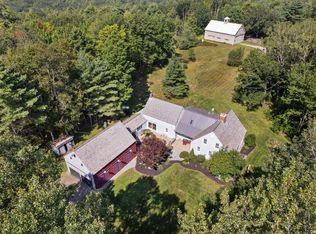Closed
$450,000
752 Head Tide Hill Road, Alna, ME 04535
3beds
1,899sqft
Single Family Residence
Built in 2020
4.49 Acres Lot
$516,600 Zestimate®
$237/sqft
$3,120 Estimated rent
Home value
$516,600
$486,000 - $548,000
$3,120/mo
Zestimate® history
Loading...
Owner options
Explore your selling options
What's special
This built in 2020 raised ranch is nestled at the front of 4.49 acres of pine and birch forest over rolling hills in desirable Alna. This home features a split floor plan with full primary bedroom ensuite, well sized secondary and third bedrooms, open concept of main living space, and lower-level utility room and family room complete with powder room. With granite throughout the entire home, one can't miss the contrast in the kitchen with white cabinetry, dark granite countertops and black stainless appliances. The cathedral ceilings and abundance of windows creates a bright atmosphere. If the views of surrounding trees don't get you in a relaxing mood, the oversized soaking tub in the common bath will! Hidden in the utility room is the highly energy efficient Bosch on demand hot water system and the water filtration system that covers the entire home's water network. The on demand hot water also supplies the baseboard heat to keep you cozy in the winter, and a heat pump located in the main living space effectively helps one cool off during the hottest summer days. Outside, a garden enthusiast can thrive with a large vegetable garden terraced off the side yard hill and herb gardens lining the back stone patio. Later, enjoy sitting by the fire with friends as the fire pit boasts a generous sitting area and walking path to the wood pile. The 2+ car garage has plenty of space for both vehicles, tools, and toys! With Alna's school of choice, residents have options of highly desirable schools in neighboring towns including Lincoln Academy. All this and close proximity to many hiking trails which includes Hidden Valley Nature Center and Sheepscot River access points like Head Tide Dam, and then, grab a treat at newly renovated The Alna Store. This property is a real gem! Seller holds an active Maine real estate license. Commute info: 15 mins to Damariscotta, 32 mins to Boothbay Harbor, 32 mins to Augusta, 50 mins to Rockland, and 1 hour to Portland.
Zillow last checked: 8 hours ago
Listing updated: January 13, 2025 at 07:09pm
Listed by:
Keller Williams Realty
Bought with:
Portside Real Estate Group
Source: Maine Listings,MLS#: 1553567
Facts & features
Interior
Bedrooms & bathrooms
- Bedrooms: 3
- Bathrooms: 3
- Full bathrooms: 2
- 1/2 bathrooms: 1
Bedroom 1
- Features: Above Garage, Closet, Double Vanity, Full Bath, Vaulted Ceiling(s)
- Level: First
- Area: 175.23 Square Feet
- Dimensions: 13.83 x 12.67
Bedroom 2
- Features: Vaulted Ceiling(s)
- Level: First
- Area: 163.38 Square Feet
- Dimensions: 14 x 11.67
Bedroom 3
- Features: Vaulted Ceiling(s)
- Level: First
- Area: 117.04 Square Feet
- Dimensions: 10.33 x 11.33
Family room
- Level: Basement
- Area: 346.72 Square Feet
- Dimensions: 21.67 x 16
Kitchen
- Features: Cathedral Ceiling(s)
- Level: First
- Area: 216.64 Square Feet
- Dimensions: 17.57 x 12.33
Laundry
- Level: Basement
- Area: 135.38 Square Feet
- Dimensions: 14 x 9.67
Living room
- Features: Cathedral Ceiling(s)
- Level: First
- Area: 312 Square Feet
- Dimensions: 26 x 12
Heating
- Baseboard
Cooling
- Heat Pump
Appliances
- Included: Dishwasher, Dryer, Microwave, Gas Range, Refrigerator, Washer, ENERGY STAR Qualified Appliances, Tankless Water Heater
Features
- Primary Bedroom w/Bath
- Flooring: Tile, Vinyl, Wood
- Windows: Double Pane Windows
- Basement: Daylight,Finished
- Has fireplace: No
Interior area
- Total structure area: 1,899
- Total interior livable area: 1,899 sqft
- Finished area above ground: 1,293
- Finished area below ground: 606
Property
Parking
- Total spaces: 2
- Parking features: Gravel, 1 - 4 Spaces, 5 - 10 Spaces
- Attached garage spaces: 2
Features
- Has view: Yes
- View description: Trees/Woods
Lot
- Size: 4.49 Acres
- Features: Rural, Open Lot, Landscaped, Wooded
Details
- Zoning: Rural
Construction
Type & style
- Home type: SingleFamily
- Architectural style: Raised Ranch
- Property subtype: Single Family Residence
Materials
- Wood Frame, Vinyl Siding
- Roof: Shingle
Condition
- Year built: 2020
Utilities & green energy
- Electric: Circuit Breakers
- Sewer: Private Sewer
- Water: Private
- Utilities for property: Utilities On
Green energy
- Energy efficient items: Ceiling Fans, Water Heater, LED Light Fixtures
Community & neighborhood
Location
- Region: Alna
Other
Other facts
- Road surface type: Paved
Price history
| Date | Event | Price |
|---|---|---|
| 8/29/2023 | Sold | $450,000$237/sqft |
Source: | ||
| 7/28/2023 | Pending sale | $450,000$237/sqft |
Source: | ||
| 6/22/2023 | Price change | $450,000-5.3%$237/sqft |
Source: | ||
| 6/14/2023 | Price change | $475,000-2.1%$250/sqft |
Source: | ||
| 5/22/2023 | Price change | $485,000-2%$255/sqft |
Source: | ||
Public tax history
Tax history is unavailable.
Neighborhood: 04535
Nearby schools
GreatSchools rating
- 7/10Whitefield Elementary SchoolGrades: PK-8Distance: 6.6 mi
- 4/10Chelsea Elementary SchoolGrades: PK-8Distance: 10.5 mi
- 7/10Windsor Elementary SchoolGrades: PK-8Distance: 12.1 mi
Get pre-qualified for a loan
At Zillow Home Loans, we can pre-qualify you in as little as 5 minutes with no impact to your credit score.An equal housing lender. NMLS #10287.

