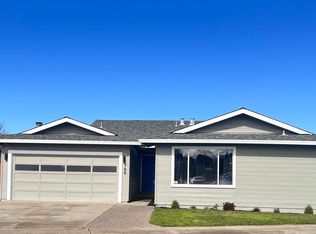Sold for $2,575,000 on 04/19/24
$2,575,000
752 Ranger Cir, Foster City, CA 94404
4beds
2,240sqft
Single Family Residence, Residential
Built in 1972
7,180 Square Feet Lot
$2,606,800 Zestimate®
$1,150/sqft
$6,571 Estimated rent
Home value
$2,606,800
$2.42M - $2.79M
$6,571/mo
Zestimate® history
Loading...
Owner options
Explore your selling options
What's special
Welcome to 752 Ranger Circle! This light and bright spacious home is situated at the end of a quiet cul-de-sac, and is centrally located within walking distance to shopping, dining and entertainment. Spacious 2,240 SqFt of living space with a functional layout including a formal living room with vaulted ceilings and fireplace, elegant dining area adjacent to living room, separate family room adjacent to the sunny kitchen with large sliding door to backyard access, and a ground floor bedroom with a full ground floor bathroom. Oversized primary suite with three closets, sitting area, vanity area, and a full en-suite bathroom with jacuzzi tub. Two additional light and bright bedrooms are located upstairs both featuring ample closet space and a shared jack and jill full bathroom with a shower over tub, and a dual vanity with ample storage space. Central heating and cooling throughout with dual zone temperature controls for upstairs and downstairs zones. Dedicated laundry room with washer, dryer and storage cabinets. Massive backyard with green lawn space, fruit trees and tall mature hedges providing ample privacy! Concrete patio for dining and lounge area. Spacious garden shed. Attached 2 car garage with ample storage space. Easy access to commuting routes and award winning schools!
Zillow last checked: 8 hours ago
Listing updated: January 03, 2025 at 11:30pm
Listed by:
Olesia Woodward 02000713 408-250-5656,
Intero Real Estate Services 408-741-1600
Bought with:
Eric Lin, 01484400
KW Advisors
Source: MLSListings Inc,MLS#: ML81957696
Facts & features
Interior
Bedrooms & bathrooms
- Bedrooms: 4
- Bathrooms: 3
- Full bathrooms: 3
Bathroom
- Features: ShowerandTub, FullonGroundFloor, PrimaryOversizedTub
Dining room
- Features: DiningAreainLivingRoom, FormalDiningRoom
Family room
- Features: KitchenFamilyRoomCombo
Heating
- Forced Air
Cooling
- Central Air, Zoned
Appliances
- Included: Dishwasher, Oven/Range, Refrigerator, Washer/Dryer
- Laundry: In Utility Room
Features
- Flooring: Carpet, Other, Tile, Vinyl Linoleum
- Number of fireplaces: 1
- Fireplace features: Living Room
Interior area
- Total structure area: 2,240
- Total interior livable area: 2,240 sqft
Property
Parking
- Total spaces: 2
- Parking features: Attached
- Attached garage spaces: 2
Features
- Stories: 2
Lot
- Size: 7,180 sqft
Details
- Parcel number: 094031300
- Zoning: R10006
- Special conditions: Standard
Construction
Type & style
- Home type: SingleFamily
- Property subtype: Single Family Residence, Residential
Materials
- Foundation: Concrete Perimeter
- Roof: Composition
Condition
- New construction: No
- Year built: 1972
Utilities & green energy
- Gas: PublicUtilities
- Sewer: Public Sewer
- Water: Public
- Utilities for property: Public Utilities, Water Public
Community & neighborhood
Location
- Region: Foster City
Other
Other facts
- Listing agreement: ExclusiveRightToSell
Price history
| Date | Event | Price |
|---|---|---|
| 4/19/2024 | Sold | $2,575,000+17%$1,150/sqft |
Source: | ||
| 1/7/2022 | Sold | $2,200,000$982/sqft |
Source: | ||
Public tax history
| Year | Property taxes | Tax assessment |
|---|---|---|
| 2025 | $30,736 +14.7% | $2,637,500 +15.2% |
| 2024 | $26,799 +5.1% | $2,288,879 +5% |
| 2023 | $25,508 +2.7% | $2,180,000 +3.8% |
Find assessor info on the county website
Neighborhood: Famous Ships
Nearby schools
GreatSchools rating
- 8/10Brewer Island Elementary SchoolGrades: K-5Distance: 0.1 mi
- 8/10Bowditch Middle SchoolGrades: 6-8Distance: 0.7 mi
- 9/10San Mateo High SchoolGrades: 9-12Distance: 3.8 mi
Schools provided by the listing agent
- Elementary: BrewerIslandElementary
- Middle: BowditchMiddle
- High: SanMateoHigh
- District: SanMateoFosterCityElementary
Source: MLSListings Inc. This data may not be complete. We recommend contacting the local school district to confirm school assignments for this home.
Get a cash offer in 3 minutes
Find out how much your home could sell for in as little as 3 minutes with a no-obligation cash offer.
Estimated market value
$2,606,800
Get a cash offer in 3 minutes
Find out how much your home could sell for in as little as 3 minutes with a no-obligation cash offer.
Estimated market value
$2,606,800
