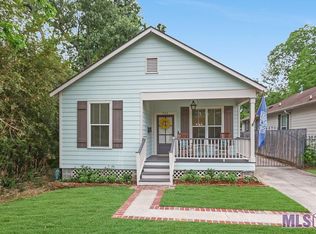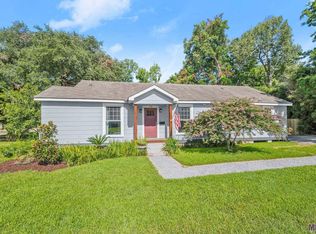Sold
Price Unknown
752 Rapides St, Baton Rouge, LA 70806
3beds
1,442sqft
Single Family Residence, Residential
Built in 2011
4,356 Square Feet Lot
$320,900 Zestimate®
$--/sqft
$1,738 Estimated rent
Home value
$320,900
$305,000 - $337,000
$1,738/mo
Zestimate® history
Loading...
Owner options
Explore your selling options
What's special
Charming mid-city home BUILT IN 2011 located in desirable CAPITAL HEIGHTS has all the modern convenience and nearby restaurants and shopping. The home is filled with natural light and features crown molding and REAL WOOD FLOORS throughout. The kitchen has a gas stove, built-in microwave, granite countertops, island seating, and a dedicated wine rack. The open-concept living and dining area is perfect for entertaining. Primary bedroom features walk-in closet, en-suite bath with dual vanities, separate shower and soaking tub. Two additional bedrooms and a full bathroom located off the living room. Walk in Laundry room is conveniently located off the kitchen area. Back yard is fully fenced and has an additional storage shed. Extra parking pad in front for convenience. Flood Zone X where no flood insurance is required. Easy to show, so make your appointment today.
Zillow last checked: 8 hours ago
Listing updated: January 15, 2026 at 07:20pm
Listed by:
Sharon Vennen,
Pennant Real Estate
Bought with:
Remy Curry, 995709623
Keller Williams Realty Red Stick Partners
Source: ROAM MLS,MLS#: 2025013201
Facts & features
Interior
Bedrooms & bathrooms
- Bedrooms: 3
- Bathrooms: 2
- Full bathrooms: 2
Primary bedroom
- Features: Walk-In Closet(s)
- Level: First
- Area: 225
- Dimensions: 15 x 15
Bedroom 1
- Level: First
- Area: 127.6
- Dimensions: 11 x 11.6
Bedroom 2
- Level: First
- Area: 127.6
- Dimensions: 11 x 11.6
Dining room
- Level: First
- Area: 168
- Dimensions: 14 x 12
Kitchen
- Features: Granite Counters
- Level: First
- Area: 168
- Dimensions: 14 x 12
Living room
- Level: First
- Area: 238
- Dimensions: 14 x 17
Heating
- Central
Cooling
- Central Air
Appliances
- Included: Gas Cooktop
- Laundry: Laundry Room
Features
- Ceiling 9'+, Crown Molding
- Flooring: Ceramic Tile, Wood
Interior area
- Total structure area: 1,553
- Total interior livable area: 1,442 sqft
Property
Parking
- Total spaces: 2
- Parking features: 2 Cars Park
Features
- Stories: 1
- Fencing: Full,Privacy
Lot
- Size: 4,356 sqft
- Dimensions: 117 x 40
Details
- Additional structures: Storage
- Parcel number: 02885689
- Special conditions: Standard
Construction
Type & style
- Home type: SingleFamily
- Architectural style: Acadian
- Property subtype: Single Family Residence, Residential
Materials
- Fiber Cement
- Foundation: Slab
Condition
- New construction: No
- Year built: 2011
Utilities & green energy
- Gas: Entergy
- Sewer: Public Sewer
- Water: Public
Community & neighborhood
Location
- Region: Baton Rouge
- Subdivision: Capital Heights
Other
Other facts
- Listing terms: Cash,Conventional,FHA,VA Loan
Price history
| Date | Event | Price |
|---|---|---|
| 1/15/2026 | Sold | -- |
Source: | ||
| 12/1/2025 | Pending sale | $325,000$225/sqft |
Source: | ||
| 11/9/2025 | Price change | $325,000-3%$225/sqft |
Source: | ||
| 10/10/2025 | Price change | $334,900-1.5%$232/sqft |
Source: | ||
| 9/3/2025 | Price change | $339,900-1.5%$236/sqft |
Source: | ||
Public tax history
| Year | Property taxes | Tax assessment |
|---|---|---|
| 2024 | $3,380 -1.6% | $28,000 |
| 2023 | $3,436 -0.2% | $28,000 |
| 2022 | $3,443 +2.3% | $28,000 |
Find assessor info on the county website
Neighborhood: Goodwood
Nearby schools
GreatSchools rating
- 4/10Lasalle Elementary SchoolGrades: PK-5Distance: 1.8 mi
- 4/10Westdale Middle SchoolGrades: 6-8Distance: 0.1 mi
- 2/10Tara High SchoolGrades: 9-12Distance: 2.6 mi
Schools provided by the listing agent
- District: East Baton Rouge
Source: ROAM MLS. This data may not be complete. We recommend contacting the local school district to confirm school assignments for this home.
Sell for more on Zillow
Get a Zillow Showcase℠ listing at no additional cost and you could sell for .
$320,900
2% more+$6,418
With Zillow Showcase(estimated)$327,318

