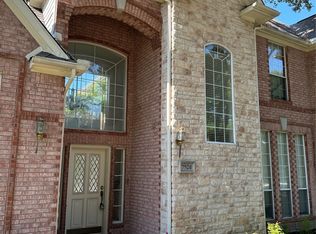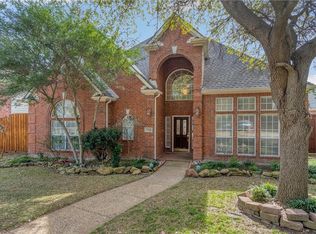Sold
Price Unknown
7520 Aberdon Rd, Dallas, TX 75252
4beds
3,422sqft
Single Family Residence
Built in 1994
7,082.86 Square Feet Lot
$752,300 Zestimate®
$--/sqft
$5,395 Estimated rent
Home value
$752,300
$715,000 - $797,000
$5,395/mo
Zestimate® history
Loading...
Owner options
Explore your selling options
What's special
Beautifully updated and light and bright! This home features a soaring ceiling in the main living area that opens into the kitchen with a beautiful view of the backyard pool. Very spacious home with 4 beds and 3.1 baths, 3 living areas and large primary suite with spa like en suite bath. The home has been updated and very well maintained. The property has several large trees and is a serene setting in the city!
Zillow last checked: 8 hours ago
Listing updated: June 19, 2025 at 06:08pm
Listed by:
Maureen Frieze 0348808 214-521-7355,
Allie Beth Allman & Assoc. 214-521-7355
Bought with:
Bryan Lane
Coldwell Banker Realty Frisco
Source: NTREIS,MLS#: 20550488
Facts & features
Interior
Bedrooms & bathrooms
- Bedrooms: 4
- Bathrooms: 4
- Full bathrooms: 3
- 1/2 bathrooms: 1
Primary bedroom
- Features: Dual Sinks, En Suite Bathroom, Separate Shower, Walk-In Closet(s)
- Level: First
- Dimensions: 15 x 23
Bedroom
- Level: First
- Dimensions: 12 x 11
Bedroom
- Features: Ceiling Fan(s)
- Level: Second
- Dimensions: 13 x 11
Bedroom
- Level: Second
- Dimensions: 13 x 11
Dining room
- Level: First
- Dimensions: 16 x 12
Family room
- Features: Built-in Features, Ceiling Fan(s), Fireplace
- Level: First
- Dimensions: 19 x 15
Kitchen
- Features: Built-in Features, Butler's Pantry, Eat-in Kitchen, Granite Counters, Kitchen Island, Pantry
- Level: First
- Dimensions: 26 x 13
Living room
- Level: First
- Dimensions: 14 x 11
Media room
- Features: Ceiling Fan(s)
- Level: Second
- Dimensions: 22 x 14
Heating
- Central, Natural Gas
Cooling
- Central Air, Electric
Appliances
- Included: Dishwasher, Electric Oven, Gas Cooktop, Disposal
Features
- Decorative/Designer Lighting Fixtures, Eat-in Kitchen, Granite Counters, High Speed Internet, Kitchen Island, Pantry, Vaulted Ceiling(s), Walk-In Closet(s)
- Flooring: Carpet, Luxury Vinyl Plank, Marble
- Windows: Bay Window(s), Window Coverings
- Has basement: No
- Number of fireplaces: 1
- Fireplace features: Family Room, Glass Doors
Interior area
- Total interior livable area: 3,422 sqft
Property
Parking
- Total spaces: 2
- Parking features: Alley Access, Door-Multi, Garage, Garage Door Opener, Kitchen Level, Garage Faces Rear
- Attached garage spaces: 2
Accessibility
- Accessibility features: Accessible Full Bath, Accessible Bedroom
Features
- Levels: Two
- Stories: 2
- Patio & porch: Rear Porch, Covered, Front Porch
- Pool features: Fenced, Gunite, In Ground, Pool, Pool/Spa Combo, Water Feature, Community
- Fencing: Back Yard,Wood
Lot
- Size: 7,082 sqft
- Dimensions: 63 x 111
- Features: Cul-De-Sac, Interior Lot, Landscaped, Many Trees, Subdivision, Sprinkler System
Details
- Additional structures: None
- Parcel number: R288100701501
- Special conditions: Standard
- Other equipment: Irrigation Equipment
Construction
Type & style
- Home type: SingleFamily
- Architectural style: Detached
- Property subtype: Single Family Residence
Materials
- Brick
- Foundation: Slab
- Roof: Composition
Condition
- Year built: 1994
Utilities & green energy
- Sewer: Public Sewer
- Water: Public
- Utilities for property: Natural Gas Available, Sewer Available, Separate Meters, Water Available
Community & neighborhood
Community
- Community features: Park, Pool, Tennis Court(s), Sidewalks
Location
- Region: Dallas
- Subdivision: Villages at Frankford PH1
HOA & financial
HOA
- Has HOA: Yes
- HOA fee: $404 semi-annually
- Services included: All Facilities
- Association name: Somerset Residential Assoc.
- Association phone: 877-378-2388
Price history
| Date | Event | Price |
|---|---|---|
| 4/16/2024 | Sold | -- |
Source: NTREIS #20550488 Report a problem | ||
| 3/28/2024 | Pending sale | $760,000$222/sqft |
Source: NTREIS #20550488 Report a problem | ||
| 3/17/2024 | Contingent | $760,000$222/sqft |
Source: NTREIS #20550488 Report a problem | ||
| 3/7/2024 | Listed for sale | $760,000+90.5%$222/sqft |
Source: NTREIS #20550488 Report a problem | ||
| 3/20/2015 | Sold | -- |
Source: Agent Provided Report a problem | ||
Public tax history
| Year | Property taxes | Tax assessment |
|---|---|---|
| 2025 | -- | $743,818 +28.4% |
| 2024 | $6,164 +9% | $579,106 +10% |
| 2023 | $5,655 -14.2% | $526,460 +10% |
Find assessor info on the county website
Neighborhood: Highlands of McKamy
Nearby schools
GreatSchools rating
- 6/10Jackson Elementary SchoolGrades: PK-5Distance: 1.6 mi
- 4/10Frankford Middle SchoolGrades: 6-8Distance: 0.3 mi
- 7/10Shepton High SchoolGrades: 9-10Distance: 2.6 mi
Schools provided by the listing agent
- Elementary: Jackson
- Middle: Frankford
- High: Shepton
- District: Plano ISD
Source: NTREIS. This data may not be complete. We recommend contacting the local school district to confirm school assignments for this home.
Get a cash offer in 3 minutes
Find out how much your home could sell for in as little as 3 minutes with a no-obligation cash offer.
Estimated market value$752,300
Get a cash offer in 3 minutes
Find out how much your home could sell for in as little as 3 minutes with a no-obligation cash offer.
Estimated market value
$752,300


