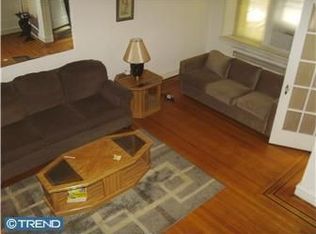Welcome Home. Newly renovated and well maintained semi-detached located in much desired West Oak Lane. Entering the front door of this home will place your footing on beautiful hardwood floors in the open living room with plenty of natural sunlight. All of the rooms are tastefully painted and decorated. As you turn to your left, the newly, state-of-the-art dinning room will amaze you. Crown molding, ceiling fan, plenty of natural lighting with an archway to the kitchen area. Counter-top seating for a quick meal is provided from this area as well. The brand new kitchen has all new stainless steel appliances, new cabinetry, granite counter top with a double sink and a gourmet island with drop lights. Decorative and hardwood floors. The kitchen area also has lots of natural and sunlight which leads directly to the rear deck area. Enjoy your family BBQ's right here. The upper level has 3 bedrooms all with wall to wall carpets, lots of closet space and ceiling fans. The master bedroom offers a bright and airy space for peaceful rest. The 2nd and 3rd bedroom are as equally spacious and comfortable. The finished basement with a half bathroom, has a family room, laundry room and could possibly be converted into a man-cave or a she-haven. Very nearby restaurants, Home Depot, newly constructed Cheltenham Mall and Cedarbrook Mall. Shoprite, Wawa, Walgreens, Walmart & Target. All the comforts and conveniences that your family will need just minutes away. Welcome to your new home.
This property is off market, which means it's not currently listed for sale or rent on Zillow. This may be different from what's available on other websites or public sources.

