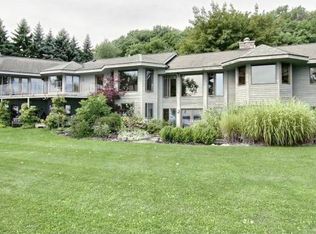Sold for $2,400,000
$2,400,000
7520 E Shore Rd, Traverse City, MI 49686
3beds
2,712sqft
Single Family Residence
Built in 1978
0.3 Acres Lot
$-- Zestimate®
$885/sqft
$3,211 Estimated rent
Home value
Not available
Estimated sales range
Not available
$3,211/mo
Zestimate® history
Loading...
Owner options
Explore your selling options
What's special
Experience the magic of living on the sandy shore of East Bay just minutes away from downtown Traverse City. A complete remodel by architect Dave Whiteford and is interior designer wife Meg, they have transformed this home into a dream come true. Main floor living featuring open floor plan, amazing views of the bay, vaulted ceilings, primary ensuite, second bedroom (currently being used as home office) cozy den/TV room with gas fireplace, beautiful 3 seasons room adding an additional 250sf of living space, walk out to a stunning deck for bayside enjoyment. Lower level has large family room, 3rd bedroom and ¾ bath. Plenty of storage in the mechanical area. Power room is plumbed for shower, lower level shower is a steam shower! Home is being sold mostly furnished, list to be provided to serious buyers. Dock and hoist included in sale. Measurements are taken from the blueprints. The remodel of the home was extensive; all new plumbing, electrical system, insulation, mechanicals, new trusses for vaulted ceilings. Possession September 12, 2025
Zillow last checked: 8 hours ago
Listing updated: August 26, 2025 at 08:46am
Listed by:
Bridget Carefoot Cell:231-499-1837,
Century 21 Northland 231-929-7900
Bought with:
Shawn Schmidt, 6506041960
Coldwell Banker Schmidt Traver
Source: NGLRMLS,MLS#: 1935760
Facts & features
Interior
Bedrooms & bathrooms
- Bedrooms: 3
- Bathrooms: 3
- Full bathrooms: 1
- 3/4 bathrooms: 1
- 1/2 bathrooms: 1
- Main level bathrooms: 2
- Main level bedrooms: 2
Primary bedroom
- Level: Main
- Area: 176.85
- Dimensions: 13.5 x 13.1
Bedroom 2
- Level: Main
- Area: 164.45
- Dimensions: 14.3 x 11.5
Bedroom 3
- Level: Lower
- Area: 179.2
- Dimensions: 12.8 x 14
Primary bathroom
- Features: Private
Dining room
- Level: Main
- Area: 163.2
- Dimensions: 13.6 x 12
Family room
- Level: Lower
- Area: 367.2
- Dimensions: 24 x 15.3
Kitchen
- Level: Main
- Area: 167.68
- Dimensions: 13.1 x 12.8
Living room
- Level: Main
- Area: 205.92
- Dimensions: 15.6 x 13.2
Heating
- Forced Air, Natural Gas, Fireplace(s)
Cooling
- Central Air
Appliances
- Included: Refrigerator, Disposal, Dishwasher, Microwave, Washer, Dryer, Freezer, Oven, Cooktop, Exhaust Fan, Gas Water Heater
- Laundry: Main Level
Features
- Bookcases, Entrance Foyer, Walk-In Closet(s), Pantry, Solarium/Sun Room, Solid Surface Counters, Kitchen Island, Mud Room, Den/Study, Vaulted Ceiling(s), Cable TV, High Speed Internet, WiFi
- Flooring: Carpet, Tile
- Windows: Skylight(s), Drapes
- Basement: Full,Finished Rooms
- Has fireplace: Yes
- Fireplace features: Gas
Interior area
- Total structure area: 2,712
- Total interior livable area: 2,712 sqft
- Finished area above ground: 1,851
- Finished area below ground: 861
Property
Parking
- Total spaces: 2
- Parking features: Attached, Garage Door Opener, Concrete Floors, Asphalt, Circular Driveway, Private
- Attached garage spaces: 2
Accessibility
- Accessibility features: None
Features
- Levels: One
- Stories: 1
- Patio & porch: Deck, Patio
- Exterior features: Sprinkler System, Sidewalk, Rain Gutters
- Has view: Yes
- View description: Bay, Water
- Has water view: Yes
- Water view: Water,Bay
- Waterfront features: Sandy Bottom, Bluff (less than 10ft), Great Lake, Sandy Shoreline
- Body of water: East Bay
- Frontage type: Waterfront
- Frontage length: 116
Lot
- Size: 0.30 Acres
- Dimensions: 105 x 176 x 114 x 168
- Features: Sloped, Metes and Bounds
Details
- Additional structures: None
- Parcel number: 1103002400
- Zoning description: Residential
Construction
Type & style
- Home type: SingleFamily
- Architectural style: Ranch,Contemporary
- Property subtype: Single Family Residence
Materials
- Frame, Wood Siding
- Foundation: Block
- Roof: Asphalt
Condition
- New construction: No
- Year built: 1978
- Major remodel year: 2021
Utilities & green energy
- Sewer: Private Sewer
- Water: Private
Community & neighborhood
Community
- Community features: None
Location
- Region: Traverse City
- Subdivision: metes and bounds
HOA & financial
HOA
- Services included: None
Other
Other facts
- Listing agreement: Exclusive Right Sell
- Price range: $2.4M - $2.4M
- Listing terms: Conventional,Cash
- Ownership type: Private Owner
- Road surface type: Asphalt
Price history
| Date | Event | Price |
|---|---|---|
| 8/25/2025 | Sold | $2,400,000$885/sqft |
Source: | ||
| 6/28/2025 | Listed for sale | $2,400,000+143.2%$885/sqft |
Source: | ||
| 8/27/2020 | Listing removed | $987,000$364/sqft |
Source: Key Realty One-TC #1872344 Report a problem | ||
| 2/28/2020 | Listed for sale | $987,000+9.7%$364/sqft |
Source: Key Realty One-TC #1872344 Report a problem | ||
| 5/17/2008 | Listing removed | $899,900$332/sqft |
Source: Coldwell Banker** #1686399 Report a problem | ||
Public tax history
| Year | Property taxes | Tax assessment |
|---|---|---|
| 2025 | $15,316 +5.7% | $905,400 -1.6% |
| 2024 | $14,489 +2.9% | $920,100 +75.7% |
| 2023 | $14,085 +6.5% | $523,800 +2.9% |
Find assessor info on the county website
Neighborhood: 49686
Nearby schools
GreatSchools rating
- 7/10Eastern Elementary SchoolGrades: PK-5Distance: 2.3 mi
- 9/10Central High SchoolGrades: 8-12Distance: 2.5 mi
- 8/10East Middle SchoolGrades: 6-8Distance: 6 mi
Schools provided by the listing agent
- Elementary: Eastern Elementary School
- Middle: Traverse City East Middle School
- High: Central High School
- District: Traverse City Area Public Schools
Source: NGLRMLS. This data may not be complete. We recommend contacting the local school district to confirm school assignments for this home.
