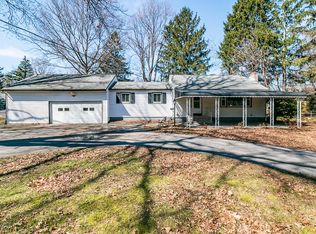Sold for $372,500
$372,500
7520 Johnnycake Ridge Rd, Mentor, OH 44060
3beds
2,212sqft
Single Family Residence
Built in 1971
0.51 Acres Lot
$2,867,300 Zestimate®
$168/sqft
$2,459 Estimated rent
Home value
$2,867,300
$2.67M - $3.07M
$2,459/mo
Zestimate® history
Loading...
Owner options
Explore your selling options
What's special
Welcome to your private oasis in the heart of the suburbs! This newly renovated ranch boasts luxurious features and amenities, providing you with unlimited comfort and convenience. As you enter the home you'll be greeted by a spacious and open floor plan and a kitchen that's an entertainers dream! Enjoy soft close cabinetry, stainless steel appliances featuring five burner smart oven, large island with breakfast bar topped off with high end lighting fixtures. The kitchen flows into the dining room and living room featuring large picture windows illuminating the rooms with natural light, making it a perfect home for having guests! The cozy family room has a woodburning fireplace and sliding glass door to the backyard. The master suite is a true retreat, a spacious room along with an en-suite bathroom with dual vanities, rain shower plus modern fixtures— your own spa at home! Two additional bedrooms and a full bathroom make this a great home for a family, to have a home office or host guests. Sitting on over a half acre, enjoy the wooded setting and the large cement patio off the family room. This property is in the heart of Mentor making the nearby stores and restaurants a huge added bonus! Don't miss out on all this home has to offer!
Zillow last checked: 8 hours ago
Listing updated: June 21, 2024 at 10:28am
Listing Provided by:
Chandler Jekutis cjekutis@kw.com440-413-2534,
Keller Williams Greater Cleveland Northeast
Bought with:
Sara B DiFranco, 2004003836
RE/MAX Results
Source: MLS Now,MLS#: 5029393 Originating MLS: Lake Geauga Area Association of REALTORS
Originating MLS: Lake Geauga Area Association of REALTORS
Facts & features
Interior
Bedrooms & bathrooms
- Bedrooms: 3
- Bathrooms: 3
- Full bathrooms: 2
- 1/2 bathrooms: 1
- Main level bathrooms: 3
- Main level bedrooms: 3
Heating
- Forced Air, Gas
Cooling
- Central Air, Gas
Appliances
- Included: Dishwasher, Microwave, Range, Refrigerator
Features
- Has basement: No
- Number of fireplaces: 1
Interior area
- Total structure area: 2,212
- Total interior livable area: 2,212 sqft
- Finished area above ground: 2,212
- Finished area below ground: 0
Property
Parking
- Total spaces: 2
- Parking features: Asphalt
- Garage spaces: 2
Features
- Levels: One
- Stories: 1
Lot
- Size: 0.51 Acres
Details
- Parcel number: 16A002D000500
- Special conditions: Standard
Construction
Type & style
- Home type: SingleFamily
- Architectural style: Ranch
- Property subtype: Single Family Residence
Materials
- Vinyl Siding
- Roof: Asphalt,Fiberglass
Condition
- Year built: 1971
Utilities & green energy
- Sewer: Public Sewer
- Water: Public
Community & neighborhood
Location
- Region: Mentor
Price history
| Date | Event | Price |
|---|---|---|
| 6/21/2024 | Sold | $372,500-3.2%$168/sqft |
Source: | ||
| 6/21/2024 | Pending sale | $385,000$174/sqft |
Source: | ||
| 5/20/2024 | Contingent | $385,000$174/sqft |
Source: | ||
| 5/9/2024 | Price change | $385,000-2.5%$174/sqft |
Source: | ||
| 4/29/2024 | Price change | $395,000-1%$179/sqft |
Source: | ||
Public tax history
| Year | Property taxes | Tax assessment |
|---|---|---|
| 2024 | $3,887 +5.5% | $97,250 +23.9% |
| 2023 | $3,686 -0.4% | $78,490 +0.2% |
| 2022 | $3,703 +0.1% | $78,360 |
Find assessor info on the county website
Neighborhood: 44060
Nearby schools
GreatSchools rating
- 7/10Ridge Elementary SchoolGrades: PK-5Distance: 1 mi
- 7/10Memorial Middle SchoolGrades: 6-8Distance: 3.5 mi
- 8/10Mentor High SchoolGrades: 9-12Distance: 3.8 mi
Schools provided by the listing agent
- District: Mentor EVSD - 4304
Source: MLS Now. This data may not be complete. We recommend contacting the local school district to confirm school assignments for this home.

Get pre-qualified for a loan
At Zillow Home Loans, we can pre-qualify you in as little as 5 minutes with no impact to your credit score.An equal housing lender. NMLS #10287.
