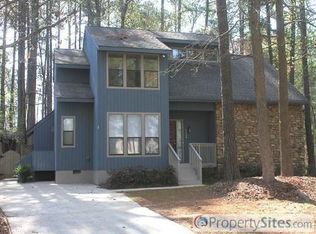Lovely home on approximately 1/3 wooded acre lot. Located in North Raleigh in Stone Quarter Subdivision. Walking distance to lake, community pool, tennis courts, shopping and restaurants. All bedrooms second floor with walk in closets. Walk in unfinished attic on third floor. 30 year roof installed 2006. New Trane AC/HEAT, including air ducts in 2013, Double pain tinted windows in 2013. All high ticket items have been replaced in the past 5 years. Carpet was upgraded in 2013, like new condition. This is a non smoking / no animal home. Asking price - $368,900
This property is off market, which means it's not currently listed for sale or rent on Zillow. This may be different from what's available on other websites or public sources.
