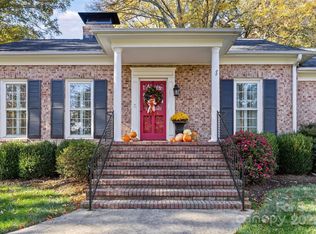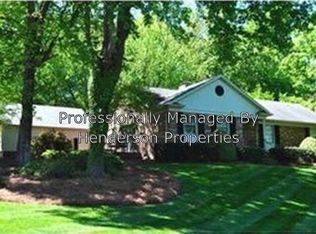Closed
$677,500
7520 Whistlestop Rd, Charlotte, NC 28210
3beds
1,892sqft
Single Family Residence
Built in 1969
0.44 Acres Lot
$671,000 Zestimate®
$358/sqft
$2,561 Estimated rent
Home value
$671,000
$624,000 - $725,000
$2,561/mo
Zestimate® history
Loading...
Owner options
Explore your selling options
What's special
The Beverly Woods gem is in the heart of South Park! This classic 3 bedroom, 2 bathroom ranch-style home will make you rethink everything—from your trendy St. John's March Madness pick to “Why haven’t I made this mine?” Situated on a sprawling corner lot just under half an acre, this quintessential ranch offers nearly 1,900 sqft of thoughtfully designed living space, perfectly suited for your future dreams of comfort and style. The open-concept kitchen flows seamlessly into the living area, complemented by a built-in drop zone for storage and a dedicated laundry room. Gleaming hardwood floors run throughout, highlighting the generously sized bedrooms and a well-appointed primary suite. Step outside to discover an unexpectedly private oasis, featuring an expansive deck and pergola, ideal for entertaining or quiet relaxation. Located just moments from all the conveniences and attractions South Park has to offer, this isn’t just a house—it’s the place you’ve been waiting to call home.
Zillow last checked: 8 hours ago
Listing updated: June 09, 2025 at 10:59am
Listing Provided by:
Wes Collins wes.collins@compass.com,
COMPASS
Bought with:
Amie Lam
Stephen Cooley Real Estate
Source: Canopy MLS as distributed by MLS GRID,MLS#: 4238046
Facts & features
Interior
Bedrooms & bathrooms
- Bedrooms: 3
- Bathrooms: 2
- Full bathrooms: 2
- Main level bedrooms: 3
Primary bedroom
- Level: Main
Bedroom s
- Level: Main
Bedroom s
- Level: Main
Bathroom full
- Level: Main
Bathroom full
- Level: Main
Dining room
- Level: Main
Family room
- Level: Main
Kitchen
- Level: Main
Laundry
- Level: Main
Living room
- Level: Main
Heating
- Forced Air, Natural Gas
Cooling
- Central Air
Appliances
- Included: Dishwasher, Disposal, Electric Cooktop, Electric Range, Gas Water Heater
- Laundry: Laundry Room
Features
- Flooring: Tile, Wood
- Has basement: No
- Fireplace features: Family Room
Interior area
- Total structure area: 1,892
- Total interior livable area: 1,892 sqft
- Finished area above ground: 1,892
- Finished area below ground: 0
Property
Parking
- Parking features: Driveway
- Has uncovered spaces: Yes
Features
- Levels: One
- Stories: 1
- Patio & porch: Covered, Deck
Lot
- Size: 0.44 Acres
- Features: Corner Lot
Details
- Parcel number: 17911147
- Zoning: N1-A
- Special conditions: Standard
Construction
Type & style
- Home type: SingleFamily
- Property subtype: Single Family Residence
Materials
- Brick Partial, Vinyl
- Foundation: Crawl Space
- Roof: Shingle
Condition
- New construction: No
- Year built: 1969
Utilities & green energy
- Sewer: Public Sewer
- Water: City
- Utilities for property: Electricity Connected
Community & neighborhood
Location
- Region: Charlotte
- Subdivision: Beverly Woods
Other
Other facts
- Listing terms: Cash,Conventional
- Road surface type: Concrete, Paved
Price history
| Date | Event | Price |
|---|---|---|
| 5/21/2025 | Sold | $677,500-1.1%$358/sqft |
Source: | ||
| 4/18/2025 | Pending sale | $685,000$362/sqft |
Source: | ||
| 4/8/2025 | Price change | $685,000-2.1%$362/sqft |
Source: | ||
| 3/28/2025 | Listed for sale | $700,000+136.8%$370/sqft |
Source: | ||
| 10/23/2013 | Sold | $295,600-6.2%$156/sqft |
Source: | ||
Public tax history
| Year | Property taxes | Tax assessment |
|---|---|---|
| 2025 | -- | $598,400 |
| 2024 | -- | $598,400 |
| 2023 | -- | $598,400 +40.5% |
Find assessor info on the county website
Neighborhood: Beverly Woods
Nearby schools
GreatSchools rating
- 8/10Beverly Woods ElementaryGrades: K-5Distance: 0.9 mi
- 4/10Carmel MiddleGrades: 6-8Distance: 2.6 mi
- 4/10South Mecklenburg HighGrades: 9-12Distance: 1.5 mi
Schools provided by the listing agent
- Elementary: Beverly Woods
- Middle: Carmel
- High: South Mecklenburg
Source: Canopy MLS as distributed by MLS GRID. This data may not be complete. We recommend contacting the local school district to confirm school assignments for this home.
Get a cash offer in 3 minutes
Find out how much your home could sell for in as little as 3 minutes with a no-obligation cash offer.
Estimated market value
$671,000

