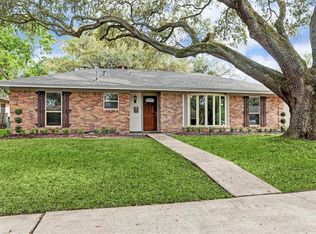Elegant home completely updated and renovated by a professional architect. 3bd / 2ba with spacious yard, newly installed deck and mature trees providing shade, perfect to host guests or just relax. Convenient LOCATION close to Chinatown, Galleria, Westchase District, Bellaire, Energy Corridor, Downtown, Memorial and Texas Medical Center. Recent updates include recently painted interior (including all cabinets, trims and doors), new doors, energy efficient windows, new HVAC system, contemporary kitchen cabinets and new appliances, updated bathrooms and recessed light fixtures. Closets in all bedrooms, including walk-in master closet. Pristine landscaping in the backyard, including a swing and storage shed. Spacious two-car garage with separate storage room, exterior door, integrated utility room, work bench and cabinets. Refrigerator will be provided on demand. Close proximity to Houston Christian University, Memorial Hermann Southwest Hospital, St. Francis de Sales church/school, Strake Jesuit, Saint Agnes, Pat Neff Elementary, Sharpstown International School, Harmony Public school, Bellaire HS and Sharpstown HS. Perfect area for families on-the-go and professionals who seek proximity to major employers of the city! Utility bills are to be paid by tenant. No smoking inside the house. Pets are NOT allowed.
This property is off market, which means it's not currently listed for sale or rent on Zillow. This may be different from what's available on other websites or public sources.
