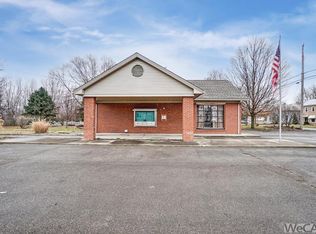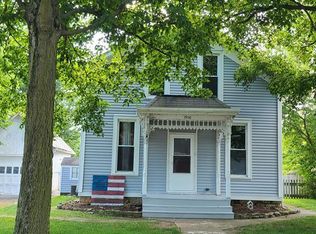This is a well taken care of 3 Bed 2 Full Bath Gomer home. This home comes with newer windows and spouting. There is a 1 car attached and detached garage. This home comes with beautiful hard wood floor and has a beautiful back yard! This home is close to two main Hwys's for easy long distant travel.
This property is off market, which means it's not currently listed for sale or rent on Zillow. This may be different from what's available on other websites or public sources.


