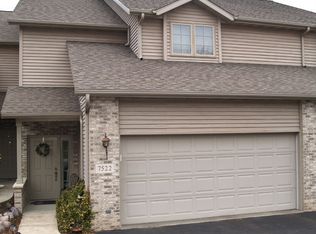PRISTINE RIVERFRONT PROPERTY! This sparkling 2 BR, 2.5 BA condo looks like new! Soaring ceilings look out the wall of glass, down a gentle slope to the river. Stately MBR suite with walk-in closet, huge bath & balcony. Loft overlooking living room with river view. Second floor laundry. Deck leads out to river with dock space available. Dues include lawn, snow, garbage, outdoor building maintenance, window washing, pest control and illuminated guest parking. Square footage is approximate. AMAZING VALUE!
This property is off market, which means it's not currently listed for sale or rent on Zillow. This may be different from what's available on other websites or public sources.
