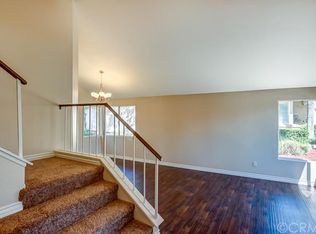Sold for $589,500
Listing Provided by:
Danielle Soto-Marrufo DRE #01965406 909-999-2911,
C&D REAL ESTATE INC.
Bought with: CRESCENT TREE CORPORATION
$589,500
7524 Sunny Rdg, Highland, CA 92346
3beds
2,118sqft
Single Family Residence
Built in 1986
9,940 Square Feet Lot
$589,400 Zestimate®
$278/sqft
$3,161 Estimated rent
Home value
$589,400
$536,000 - $648,000
$3,161/mo
Zestimate® history
Loading...
Owner options
Explore your selling options
What's special
WELCOME TO 7524 SUNNY RIDGE LOOP
Located in the highly desirable East Highland area, this beautiful two-story home offers the perfect blend of comfort, convenience, and space for your family. Tucked into a quiet, established neighborhood with no HOA, it’s just minutes from freeway access, shopping centers, and schools.
This home features 3 bedrooms, 2.5 bathrooms, plus a bonus office that’s perfect for working from home or creating a playroom or guest space. With over 2,100 square feet of living space, you'll enjoy a comfortable layout, central HVAC, a dedicated laundry room, and plenty of natural light throughout.
Step into your private backyard oasis—fully gated and sitting on a generous 9,940 square foot lot. Whether you're cooling off in the sparkling pool, relaxing in the spa, or hosting weekend BBQs, this yard was made for making memories.
The primary suite offers a peaceful escape with its own private bath and spacious feel. An attached 2-car garage adds extra convenience and storage options.
With a prime East Highland location near shopping and freeway access, this home checks all the boxes.
Come take a look and imagine your future here. It’s everything you’ve been looking for—and more.
Zillow last checked: 8 hours ago
Listing updated: December 25, 2025 at 04:01pm
Listing Provided by:
Danielle Soto-Marrufo DRE #01965406 909-999-2911,
C&D REAL ESTATE INC.
Bought with:
JEANNETTE NAVARRO, DRE #01354720
CRESCENT TREE CORPORATION
Source: CRMLS,MLS#: IG25167204 Originating MLS: California Regional MLS
Originating MLS: California Regional MLS
Facts & features
Interior
Bedrooms & bathrooms
- Bedrooms: 3
- Bathrooms: 3
- Full bathrooms: 2
- 1/2 bathrooms: 1
- Main level bathrooms: 1
Bedroom
- Features: All Bedrooms Up
Heating
- Central
Cooling
- Central Air
Appliances
- Laundry: Laundry Room
Features
- All Bedrooms Up
- Flooring: Carpet, Laminate
- Has fireplace: Yes
- Fireplace features: Family Room
- Common walls with other units/homes: No Common Walls
Interior area
- Total interior livable area: 2,118 sqft
Property
Parking
- Total spaces: 2
- Parking features: Garage - Attached
- Attached garage spaces: 2
Features
- Levels: Two
- Stories: 2
- Entry location: Front
- Has private pool: Yes
- Pool features: In Ground, Private
- Has spa: Yes
- Spa features: In Ground, Private
- Has view: Yes
- View description: Mountain(s), Neighborhood
Lot
- Size: 9,940 sqft
- Features: Back Yard
Details
- Parcel number: 1201261170000
- Special conditions: Standard
Construction
Type & style
- Home type: SingleFamily
- Property subtype: Single Family Residence
Condition
- New construction: No
- Year built: 1986
Utilities & green energy
- Sewer: Public Sewer
- Water: Public
Community & neighborhood
Community
- Community features: Curbs, Sidewalks
Location
- Region: Highland
Other
Other facts
- Listing terms: Cash to New Loan,Conventional,1031 Exchange,FHA,VA Loan
Price history
| Date | Event | Price |
|---|---|---|
| 12/24/2025 | Sold | $589,500-1.7%$278/sqft |
Source: | ||
| 10/14/2025 | Pending sale | $599,999$283/sqft |
Source: | ||
| 9/28/2025 | Price change | $599,999-8.4%$283/sqft |
Source: | ||
| 9/4/2025 | Price change | $655,000-2.1%$309/sqft |
Source: | ||
| 8/6/2025 | Listed for sale | $669,000$316/sqft |
Source: | ||
Public tax history
Tax history is unavailable.
Neighborhood: 92346
Nearby schools
GreatSchools rating
- 7/10Arroyo Verde Elementary SchoolGrades: K-5Distance: 0.3 mi
- 5/10Beattie Middle SchoolGrades: 6-8Distance: 0.6 mi
- 8/10Citrus Valley High SchoolGrades: 9-12Distance: 2.5 mi
Get a cash offer in 3 minutes
Find out how much your home could sell for in as little as 3 minutes with a no-obligation cash offer.
Estimated market value$589,400
Get a cash offer in 3 minutes
Find out how much your home could sell for in as little as 3 minutes with a no-obligation cash offer.
Estimated market value
$589,400
