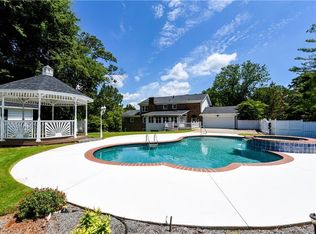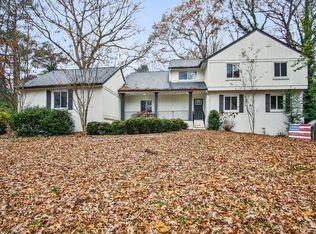Stately and completely renovated home on 1+ acre, private lot with spectacular view of DCC golf course (walk to the club).Master on the main overlooks 9th fairway. Four large bedrooms upstairs with spacious jack and jill bathrooms, hardwood floors. Floor plan perfect for entertaining with oversized chef's kitchen, keeping rm., sunroom, dining rm. seats 12, and custom built-ins. Terrace level features luxurious guest rm/office, bath, media rm and recreation rm. Stone patio and large, walk out level backyard with room for pool or soccer with unmatched privacy. 2019-06-21
This property is off market, which means it's not currently listed for sale or rent on Zillow. This may be different from what's available on other websites or public sources.

