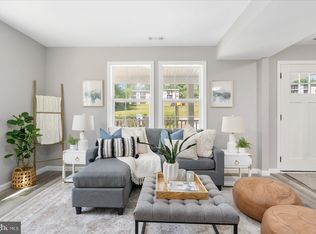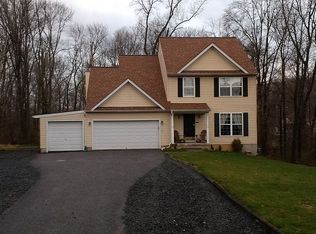Sold for $480,000
$480,000
7525 Gum Spring Rd, Baltimore, MD 21237
5beds
2,252sqft
Single Family Residence
Built in 2003
10,130 Square Feet Lot
$488,200 Zestimate®
$213/sqft
$3,355 Estimated rent
Home value
$488,200
$464,000 - $513,000
$3,355/mo
Zestimate® history
Loading...
Owner options
Explore your selling options
What's special
Welcome to this beautifully maintained single-family colonial property nestled in the charming neighborhood of Rosedale. Boasting a spacious layout and thoughtful features, this home offers comfortable living spaces for the whole family. Upon entering, you're greeted by a warm and inviting atmosphere. The main level features a cozy living room, perfect for gathering with loved ones, while the adjacent dining room provides an ideal setting for hosting dinner parties. The well-appointed kitchen offers ample cabinet space and a convenient layout, complete with vinyl flooring for easy maintenance. Upstairs, you'll find four generously sized bedrooms, each with plush carpeting for added comfort. The primary bedroom boasts its own private en-suite bathroom, providing a peaceful retreat at the end of the day. An additional full bathroom serves the remaining bedrooms, ensuring convenience for the whole family. The lower level of the home offers additional living space, with a partially finished basement featuring a full bathroom and a versatile room that can be tailored to suit your needs. A walk-out door provides easy access to the expansive backyard, offering endless possibilities for outdoor enjoyment and entertainment. Situated on a double lot with no HOA restrictions, this property offers plenty of privacy and space for outdoor activities. Additional highlights include a detached shed for extra storage, an attached garage with ample parking, and convenient access to nearby amenities. With its desirable location in a suburban setting, this home is the perfect blend of comfort, convenience, and charm. Don't miss out on the opportunity to make this your dream home!
Zillow last checked: 8 hours ago
Listing updated: January 13, 2026 at 12:51am
Listed by:
Francis Wangui 443-563-6428,
Keller Williams Gateway LLC
Bought with:
ANDY CHEN, 0660212
Taylor Properties
Source: Bright MLS,MLS#: MDBC2129324
Facts & features
Interior
Bedrooms & bathrooms
- Bedrooms: 5
- Bathrooms: 4
- Full bathrooms: 3
- 1/2 bathrooms: 1
- Main level bathrooms: 1
Primary bedroom
- Features: Flooring - Carpet
- Level: Upper
Bedroom 2
- Features: Flooring - Carpet
- Level: Upper
Bedroom 3
- Features: Flooring - Carpet
- Level: Upper
Bedroom 4
- Features: Flooring - Carpet
- Level: Upper
Basement
- Features: Flooring - Concrete
- Level: Lower
Dining room
- Features: Flooring - Carpet
- Level: Main
Family room
- Features: Flooring - Carpet
- Level: Main
Kitchen
- Features: Flooring - Vinyl
- Level: Main
Laundry
- Level: Unspecified
Living room
- Features: Flooring - Carpet
- Level: Main
Heating
- Forced Air, Electric
Cooling
- Central Air, Electric
Appliances
- Included: Electric Water Heater
- Laundry: Has Laundry, Laundry Room
Features
- Combination Kitchen/Living, Kitchen - Table Space, Dining Area, Eat-in Kitchen, Primary Bath(s), Open Floorplan, Dry Wall
- Basement: Other
- Has fireplace: No
Interior area
- Total structure area: 3,204
- Total interior livable area: 2,252 sqft
- Finished area above ground: 2,252
- Finished area below ground: 0
Property
Parking
- Total spaces: 2
- Parking features: Built In, Garage Faces Front, Concrete, Attached, Driveway
- Attached garage spaces: 2
- Has uncovered spaces: Yes
- Details: Garage Sqft: 600
Accessibility
- Accessibility features: Other
Features
- Levels: Three
- Stories: 3
- Exterior features: Storage
- Pool features: None
- Fencing: Other
Lot
- Size: 10,130 sqft
- Dimensions: 1.00 x
- Features: Additional Lot(s), Landscaped, Private, Suburban
Details
- Additional structures: Above Grade, Below Grade
- Has additional parcels: Yes
- Parcel number: 04141401050226
- Zoning: RES
- Special conditions: Standard
Construction
Type & style
- Home type: SingleFamily
- Architectural style: Colonial
- Property subtype: Single Family Residence
Materials
- Vinyl Siding
- Foundation: Slab, Concrete Perimeter
- Roof: Asphalt
Condition
- New construction: No
- Year built: 2003
Utilities & green energy
- Sewer: Public Sewer
- Water: Public
- Utilities for property: Cable Connected, Electricity Available
Community & neighborhood
Security
- Security features: 24 Hour Security, Exterior Cameras
Location
- Region: Baltimore
- Subdivision: Gum Spring Farms
Other
Other facts
- Listing agreement: Exclusive Right To Sell
- Listing terms: Conventional,FHA,VA Loan
- Ownership: Fee Simple
- Road surface type: Concrete
Price history
| Date | Event | Price |
|---|---|---|
| 1/7/2026 | Sold | $480,000-3%$213/sqft |
Source: | ||
| 1/4/2026 | Pending sale | $495,000$220/sqft |
Source: | ||
| 12/9/2025 | Contingent | $495,000$220/sqft |
Source: | ||
| 10/26/2025 | Price change | $495,000+2.1%$220/sqft |
Source: | ||
| 10/9/2025 | Pending sale | $485,000$215/sqft |
Source: | ||
Public tax history
| Year | Property taxes | Tax assessment |
|---|---|---|
| 2025 | $5,873 +30.7% | $412,967 +11.4% |
| 2024 | $4,493 +12.9% | $370,733 +12.9% |
| 2023 | $3,981 | $328,500 |
Find assessor info on the county website
Neighborhood: 21237
Nearby schools
GreatSchools rating
- 7/10Rossville ElementaryGrades: PK-5Distance: 0.4 mi
- NANottingham Middle SchoolGrades: 6-8Distance: 1.3 mi
- 2/10Overlea High & Academy Of FinanceGrades: 9-12Distance: 1 mi
Schools provided by the listing agent
- District: Baltimore County Public Schools
Source: Bright MLS. This data may not be complete. We recommend contacting the local school district to confirm school assignments for this home.
Get a cash offer in 3 minutes
Find out how much your home could sell for in as little as 3 minutes with a no-obligation cash offer.
Estimated market value$488,200
Get a cash offer in 3 minutes
Find out how much your home could sell for in as little as 3 minutes with a no-obligation cash offer.
Estimated market value
$488,200

