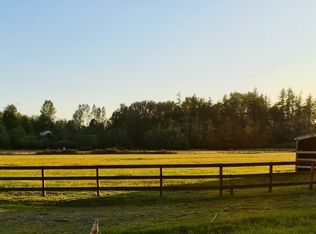Lodge Style living in this gorgeous cedar sided custom home with vaulted great room & open floor plan on shy 10 acres. Douglas Fir exposed beamwork frames the chef's kitchen, featuring white Alaska granite countertops, solid wood soft close cabinetry, commercial fridge/freezer & range. 11 zone radiant heat under 3/4" Acacia Teak hardwood floors. Metal roof, solar panels, expansive deck, natural stone fireplace, custom Lowen windows & Italian bath tile. Large shop with 2 bedroom ADU upstairs.
This property is off market, which means it's not currently listed for sale or rent on Zillow. This may be different from what's available on other websites or public sources.

