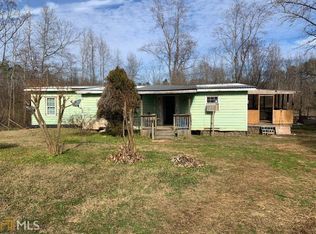Incredible "Farm House" with quiet rural charm on a working farm. The house and grounds have been updated to a new modern rustic feel. The spacious, cozy and private fully handicapped-accessible attached in-law suite is a great addition for guests. A two-car garage with a loft that provides tons of storage space, or can easily be converted to an extra guest room. A two-space car port provides extra parking. Fenced areas close to the house are perfect for your smaller animals. Barns, chicken coop, run-in sheds, and fencing are in great working order and ready for your animals. The north Meriwether location is still home to adjoining farms, but extremely convenient to Newnan, Peachtree City, and easily accessible to Atlanta and the airport.
This property is off market, which means it's not currently listed for sale or rent on Zillow. This may be different from what's available on other websites or public sources.
