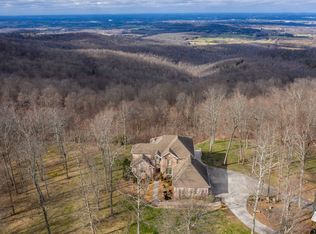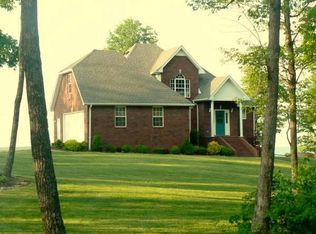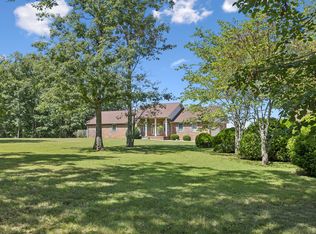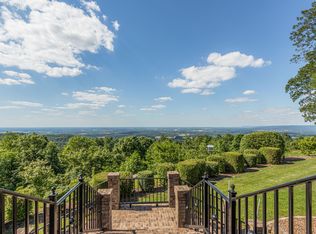Closed
$669,000
7525 Rowe Gap Rd, Belvidere, TN 37306
4beds
2,857sqft
Single Family Residence, Residential
Built in 2000
5 Acres Lot
$-- Zestimate®
$234/sqft
$3,016 Estimated rent
Home value
Not available
Estimated sales range
Not available
$3,016/mo
Zestimate® history
Loading...
Owner options
Explore your selling options
What's special
Gorgeous mountain views off an 1,800 square foot new deck overlooking farmland to Tims Ford lake in the distance! This custom home on 5 acres is freshly painted, recent 30 year roof, water heater and stainless appliances. Primary bedroom plus a bedroom or office downstairs. Two bedrooms up with a massive bonus room with wetbar. Tons of storage in this home and underneath deck + oversized 2 car garage. Home also equipped with plug for generator, should you want one as backup in the event of a storm, which would power the essentials. Virtually staged to give an idea of space. Make sure to click the 360 Virtual tour and interactive floorplan!
Zillow last checked: 8 hours ago
Listing updated: February 27, 2025 at 07:54am
Listing Provided by:
Justin Holder 615-423-3654,
Keller Williams Realty - Murfreesboro
Bought with:
Patrick Harner | The Legacy Group, 366645
LPT Realty LLC
Patrick Smith | The Legacy Group, 336632
LPT Realty LLC
Source: RealTracs MLS as distributed by MLS GRID,MLS#: 2698252
Facts & features
Interior
Bedrooms & bathrooms
- Bedrooms: 4
- Bathrooms: 3
- Full bathrooms: 3
- Main level bedrooms: 2
Bedroom 1
- Features: Full Bath
- Level: Full Bath
- Area: 224 Square Feet
- Dimensions: 16x14
Bedroom 2
- Area: 121 Square Feet
- Dimensions: 11x11
Bedroom 3
- Features: Walk-In Closet(s)
- Level: Walk-In Closet(s)
- Area: 156 Square Feet
- Dimensions: 13x12
Bedroom 4
- Features: Walk-In Closet(s)
- Level: Walk-In Closet(s)
- Area: 110 Square Feet
- Dimensions: 11x10
Bonus room
- Features: Wet Bar
- Level: Wet Bar
- Area: 450 Square Feet
- Dimensions: 25x18
Dining room
- Features: Formal
- Level: Formal
- Area: 144 Square Feet
- Dimensions: 12x12
Kitchen
- Features: Eat-in Kitchen
- Level: Eat-in Kitchen
- Area: 220 Square Feet
- Dimensions: 22x10
Living room
- Area: 289 Square Feet
- Dimensions: 17x17
Heating
- Central, Electric, Propane
Cooling
- Central Air, Electric
Appliances
- Included: Dishwasher, Microwave, Refrigerator, Electric Oven, Gas Range
Features
- Ceiling Fan(s), Extra Closets, Walk-In Closet(s), Primary Bedroom Main Floor
- Flooring: Carpet, Wood, Vinyl
- Basement: Crawl Space
- Number of fireplaces: 1
- Fireplace features: Living Room
Interior area
- Total structure area: 2,857
- Total interior livable area: 2,857 sqft
- Finished area above ground: 2,857
Property
Parking
- Total spaces: 2
- Parking features: Garage Faces Front
- Attached garage spaces: 2
Features
- Levels: Two
- Stories: 2
- Patio & porch: Deck
- Exterior features: Balcony
- Has view: Yes
- View description: Bluff
Lot
- Size: 5 Acres
- Features: Hilly
Details
- Parcel number: 107 00208 000
- Special conditions: Standard
Construction
Type & style
- Home type: SingleFamily
- Architectural style: Traditional
- Property subtype: Single Family Residence, Residential
Materials
- Brick
- Roof: Shingle
Condition
- New construction: No
- Year built: 2000
Utilities & green energy
- Sewer: Septic Tank
- Water: Well
- Utilities for property: Electricity Available
Community & neighborhood
Location
- Region: Belvidere
- Subdivision: Belvidere
Price history
| Date | Event | Price |
|---|---|---|
| 12/17/2024 | Sold | $669,000-2.9%$234/sqft |
Source: | ||
| 11/6/2024 | Contingent | $689,000$241/sqft |
Source: | ||
| 9/30/2024 | Price change | $689,000-1.6%$241/sqft |
Source: | ||
| 8/30/2024 | Listed for sale | $700,000-4.7%$245/sqft |
Source: | ||
| 5/29/2024 | Listing removed | -- |
Source: | ||
Public tax history
| Year | Property taxes | Tax assessment |
|---|---|---|
| 2025 | $2,766 | $138,625 |
| 2024 | $2,766 | $138,625 |
| 2023 | $2,766 +6.4% | $138,625 |
Find assessor info on the county website
Neighborhood: 37306
Nearby schools
GreatSchools rating
- 5/10Clark Memorial SchoolGrades: PK-5Distance: 6.8 mi
- 5/10Huntland SchoolGrades: PK-12Distance: 11 mi
Schools provided by the listing agent
- Elementary: Cowan Elementary
- Middle: South Middle School
- High: Franklin Co High School
Source: RealTracs MLS as distributed by MLS GRID. This data may not be complete. We recommend contacting the local school district to confirm school assignments for this home.
Get pre-qualified for a loan
At Zillow Home Loans, we can pre-qualify you in as little as 5 minutes with no impact to your credit score.An equal housing lender. NMLS #10287.



