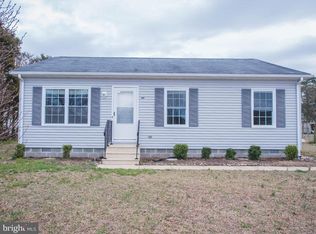Sold for $245,000 on 06/21/24
$245,000
7526 Bethel Rd, Willards, MD 21874
3beds
1,008sqft
Single Family Residence
Built in 1995
0.43 Acres Lot
$260,700 Zestimate®
$243/sqft
$1,633 Estimated rent
Home value
$260,700
$229,000 - $300,000
$1,633/mo
Zestimate® history
Loading...
Owner options
Explore your selling options
What's special
Updated and upgraded - Turn-key 3BR/1BA rancher in an incredible location! Just 16mi to Ocean City, 10mi to Berlin, 14mi to Salisbury - in an area eligible for 100% USDA financing. New HVAC, New granite counters in the kitchen, new paint, new landscaping. The work is done for you - move right in and enjoy your new home. This home offers a nice-sized lot - over 0.4 acres, nearby public parks, and the conveniences of city services. Laminate wood flooring throughout the living, dining, kitchen and bedrooms; LVP in the bath and laundry room. Welcoming living room. Roomy kitchen and dining room combo - new granite counters. 3 bedrooms. Full bath w/ linen closet, LVP flooring, tub/shower combo. Sizes, taxes approximate
Zillow last checked: 8 hours ago
Listing updated: June 24, 2024 at 09:15am
Listed by:
Rich Barr 410-430-5095,
Long & Foster Real Estate, Inc.
Bought with:
Madeleine Forrester, 667580
Coldwell Banker Realty
Source: Bright MLS,MLS#: MDWC2012626
Facts & features
Interior
Bedrooms & bathrooms
- Bedrooms: 3
- Bathrooms: 1
- Full bathrooms: 1
- Main level bathrooms: 1
- Main level bedrooms: 3
Basement
- Area: 0
Heating
- Heat Pump, Electric
Cooling
- Central Air, Electric
Appliances
- Included: Dishwasher, Dryer, Oven/Range - Electric, Range Hood, Refrigerator, Washer, Water Heater, Electric Water Heater
- Laundry: Has Laundry, Dryer In Unit, Main Level, Washer In Unit, Laundry Room
Features
- Combination Kitchen/Dining, Dining Area, Entry Level Bedroom, Eat-in Kitchen, Kitchen - Table Space, Pantry, Bathroom - Tub Shower, Upgraded Countertops
- Flooring: Laminate, Luxury Vinyl
- Has basement: No
- Has fireplace: No
Interior area
- Total structure area: 1,008
- Total interior livable area: 1,008 sqft
- Finished area above ground: 1,008
- Finished area below ground: 0
Property
Parking
- Total spaces: 6
- Parking features: Free, Private, Gravel, Driveway
- Uncovered spaces: 6
Accessibility
- Accessibility features: 2+ Access Exits
Features
- Levels: One
- Stories: 1
- Pool features: None
Lot
- Size: 0.43 Acres
- Dimensions: 99.6 x 199.98 x 90 x 199.75
Details
- Additional structures: Above Grade, Below Grade
- Parcel number: 2314012613
- Zoning: R
- Special conditions: Standard
Construction
Type & style
- Home type: SingleFamily
- Architectural style: Ranch/Rambler,Contemporary
- Property subtype: Single Family Residence
Materials
- Vinyl Siding
- Foundation: Crawl Space, Permanent
- Roof: Architectural Shingle
Condition
- Very Good
- New construction: No
- Year built: 1995
- Major remodel year: 2023
Utilities & green energy
- Sewer: Public Sewer
- Water: Public
Community & neighborhood
Location
- Region: Willards
- Subdivision: Old Mill
- Municipality: Willards
Other
Other facts
- Listing agreement: Exclusive Agency
- Listing terms: Cash,Conventional,FHA,USDA Loan,VA Loan
- Ownership: Fee Simple
Price history
| Date | Event | Price |
|---|---|---|
| 6/11/2025 | Listing removed | $2,200$2/sqft |
Source: Zillow Rentals Report a problem | ||
| 5/13/2025 | Listed for rent | $2,200$2/sqft |
Source: Zillow Rentals Report a problem | ||
| 7/11/2024 | Listing removed | -- |
Source: Zillow Rentals Report a problem | ||
| 6/26/2024 | Listed for rent | $2,200+100.9%$2/sqft |
Source: Zillow Rentals Report a problem | ||
| 6/21/2024 | Sold | $245,000-5.8%$243/sqft |
Source: | ||
Public tax history
| Year | Property taxes | Tax assessment |
|---|---|---|
| 2025 | -- | $135,500 +5.6% |
| 2024 | $1,885 +3.2% | $128,333 +5.9% |
| 2023 | $1,827 +4.8% | $121,167 +6.3% |
Find assessor info on the county website
Neighborhood: 21874
Nearby schools
GreatSchools rating
- 7/10Willards Elementary SchoolGrades: PK-3Distance: 0.2 mi
- 6/10Pittsville Elementary & Middle SchoolGrades: 4-8Distance: 3.3 mi
- 5/10Parkside High SchoolGrades: 9-12Distance: 12.1 mi
Schools provided by the listing agent
- Elementary: Willards
- Middle: Pittsville
- High: Parkside
- District: Wicomico County Public Schools
Source: Bright MLS. This data may not be complete. We recommend contacting the local school district to confirm school assignments for this home.

Get pre-qualified for a loan
At Zillow Home Loans, we can pre-qualify you in as little as 5 minutes with no impact to your credit score.An equal housing lender. NMLS #10287.
Sell for more on Zillow
Get a free Zillow Showcase℠ listing and you could sell for .
$260,700
2% more+ $5,214
With Zillow Showcase(estimated)
$265,914