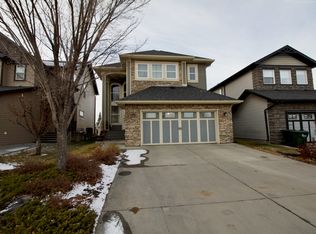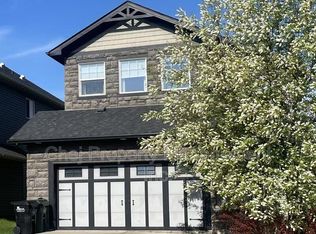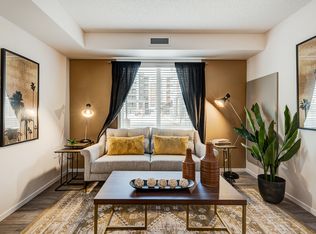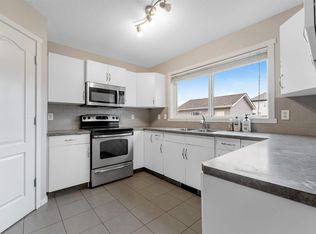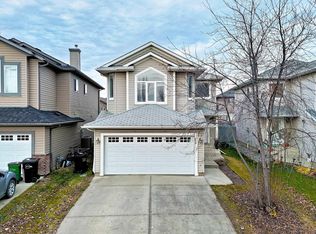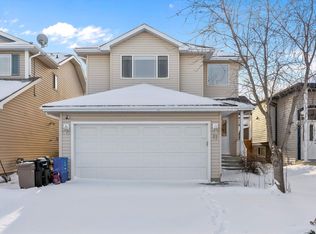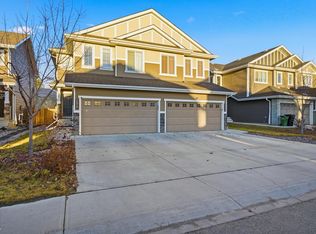7526 Ellesmere Way, Strathcona County, AB T8H 0P6
What's special
- 19 days |
- 38 |
- 3 |
Likely to sell faster than
Zillow last checked: 8 hours ago
Listing updated: January 16, 2026 at 08:42pm
Sonia Tarabay,
RE/MAX Elite
Facts & features
Interior
Bedrooms & bathrooms
- Bedrooms: 4
- Bathrooms: 4
- Full bathrooms: 3
- 1/2 bathrooms: 1
Primary bedroom
- Level: Upper
Family room
- Level: Basement
Heating
- Forced Air-1, Natural Gas
Cooling
- Air Conditioner, Air Conditioning-Central, Fan-Ceiling
Appliances
- Included: Dishwasher-Built-In, Dryer, Microwave Hood Fan, Refrigerator, Electric Stove, Washer
Features
- Vacuum System Attachments, Vacuum Systems
- Flooring: Carpet, Laminate Flooring
- Windows: Window Coverings
- Basement: Full, Finished
Interior area
- Total structure area: 1,536
- Total interior livable area: 1,536 sqft
Property
Parking
- Total spaces: 2
- Parking features: Double Garage Attached, Garage Control, Garage Opener
- Attached garage spaces: 2
Features
- Levels: 2 Storey,3
- Patio & porch: Deck
- Exterior features: Landscaped, Playground Nearby
- Fencing: Fenced
Lot
- Features: Landscaped, Playground Nearby, Near Public Transit, Schools, Shopping Nearby, Public Transportation
Construction
Type & style
- Home type: MultiFamily
- Property subtype: Duplex, Half Duplex
- Attached to another structure: Yes
Materials
- Foundation: Concrete Perimeter
- Roof: Asphalt
Condition
- Year built: 2012
Community & HOA
Community
- Features: Deck
Location
- Region: Strathcona County
Financial & listing details
- Price per square foot: C$319/sqft
- Date on market: 1/2/2026
- Ownership: Private
By pressing Contact Agent, you agree that the real estate professional identified above may call/text you about your search, which may involve use of automated means and pre-recorded/artificial voices. You don't need to consent as a condition of buying any property, goods, or services. Message/data rates may apply. You also agree to our Terms of Use. Zillow does not endorse any real estate professionals. We may share information about your recent and future site activity with your agent to help them understand what you're looking for in a home.
Price history
Price history
Price history is unavailable.
Public tax history
Public tax history
Tax history is unavailable.Climate risks
Neighborhood: T8H
Nearby schools
GreatSchools rating
No schools nearby
We couldn't find any schools near this home.
