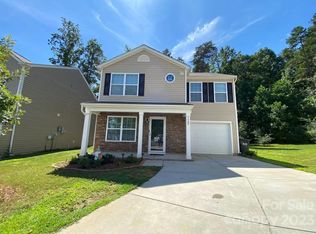Closed
$345,000
7527 Finnigan Rd, Charlotte, NC 28215
3beds
1,567sqft
Single Family Residence
Built in 2020
0.13 Acres Lot
$347,100 Zestimate®
$220/sqft
$1,947 Estimated rent
Home value
$347,100
$323,000 - $375,000
$1,947/mo
Zestimate® history
Loading...
Owner options
Explore your selling options
What's special
Nestled in the highly desirable and quiet neighborhood of Clydesdale Manor, this beautifully maintained 3-bedroom, 2.5-bath home sits on an oversized lot with impressive outdoor space and access to community amenities. From the charming front porch to the spacious backyard, it’s perfect for both relaxing and entertaining. Step inside to an open floor plan featuring a cozy gas fireplace, stainless steel appliances, white cabinetry, and granite countertops with ample prep space—ideal for the home chef. The primary suite is a true retreat, complete with vaulted ceilings, a double vanity, walk-in closet, and a serene ensuite bath. Additional highlights include a two-car garage, modern finishes throughout, and a location that offers the peace of a tucked-away neighborhood with the convenience of nearby amenities. Don’t miss your chance to own this move-in ready gem in one of the area’s most sought-after communities!
Zillow last checked: 8 hours ago
Listing updated: July 05, 2025 at 07:10am
Listing Provided by:
Steven Custer sccuster12@gmail.com,
EXP Realty LLC
Bought with:
Douglas Scott
The Urban Real Estate Firm
Source: Canopy MLS as distributed by MLS GRID,MLS#: 4262808
Facts & features
Interior
Bedrooms & bathrooms
- Bedrooms: 3
- Bathrooms: 3
- Full bathrooms: 2
- 1/2 bathrooms: 1
Primary bedroom
- Features: Ceiling Fan(s), Vaulted Ceiling(s), Walk-In Closet(s)
- Level: Upper
Heating
- Central, Heat Pump
Cooling
- Ceiling Fan(s), Central Air
Appliances
- Included: Dishwasher, Disposal, Electric Cooktop, Microwave, Oven, Refrigerator, Refrigerator with Ice Maker
- Laundry: In Hall, Upper Level
Features
- Walk-In Closet(s)
- Flooring: Carpet, Vinyl
- Doors: Sliding Doors
- Has basement: No
- Fireplace features: Gas Log, Gas Vented, Living Room
Interior area
- Total structure area: 1,567
- Total interior livable area: 1,567 sqft
- Finished area above ground: 1,567
- Finished area below ground: 0
Property
Parking
- Total spaces: 2
- Parking features: Driveway, Attached Garage, Garage Door Opener, Garage Faces Front, On Street, Garage on Main Level
- Attached garage spaces: 2
- Has uncovered spaces: Yes
Features
- Levels: Two
- Stories: 2
- Patio & porch: Covered, Front Porch, Patio, Porch
- Has private pool: Yes
- Pool features: Community, In Ground, Outdoor Pool
- Fencing: Back Yard,Privacy
Lot
- Size: 0.13 Acres
- Dimensions: 23 x 92 x 29 x 6 x 24 x 78 x 105
- Features: Cleared, Cul-De-Sac, Level
Details
- Parcel number: 11113440
- Zoning: N1-B
- Special conditions: Standard
Construction
Type & style
- Home type: SingleFamily
- Property subtype: Single Family Residence
Materials
- Stone Veneer, Vinyl
- Foundation: Slab
- Roof: Fiberglass
Condition
- New construction: No
- Year built: 2020
Utilities & green energy
- Sewer: Public Sewer
- Water: City
Community & neighborhood
Security
- Security features: Smoke Detector(s)
Community
- Community features: Cabana, Playground, Sidewalks
Location
- Region: Charlotte
- Subdivision: Clydesdale Manor
HOA & financial
HOA
- Has HOA: Yes
- HOA fee: $750 annually
- Association name: Community Association
- Association phone: 704-353-7984
Other
Other facts
- Listing terms: Cash,Conventional,FHA,VA Loan
- Road surface type: Concrete, Paved
Price history
| Date | Event | Price |
|---|---|---|
| 7/3/2025 | Sold | $345,000$220/sqft |
Source: | ||
| 6/3/2025 | Pending sale | $345,000$220/sqft |
Source: | ||
| 5/23/2025 | Listed for sale | $345,000+52%$220/sqft |
Source: | ||
| 5/15/2020 | Sold | $226,990$145/sqft |
Source: | ||
Public tax history
| Year | Property taxes | Tax assessment |
|---|---|---|
| 2025 | -- | $319,400 |
| 2024 | $2,572 +3.6% | $319,400 |
| 2023 | $2,482 +17.5% | $319,400 +55.2% |
Find assessor info on the county website
Neighborhood: 28215
Nearby schools
GreatSchools rating
- 5/10J H Gunn ElementaryGrades: K-5Distance: 0.8 mi
- 5/10Albemarle Road MiddleGrades: 6-8Distance: 3.5 mi
- 3/10Rocky River HighGrades: 9-12Distance: 2 mi
Schools provided by the listing agent
- Elementary: J.H. Gunn
- Middle: Albemarle Road
- High: Rocky River
Source: Canopy MLS as distributed by MLS GRID. This data may not be complete. We recommend contacting the local school district to confirm school assignments for this home.
Get a cash offer in 3 minutes
Find out how much your home could sell for in as little as 3 minutes with a no-obligation cash offer.
Estimated market value$347,100
Get a cash offer in 3 minutes
Find out how much your home could sell for in as little as 3 minutes with a no-obligation cash offer.
Estimated market value
$347,100
