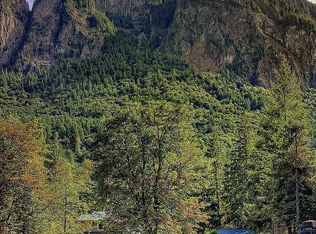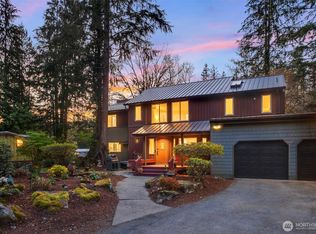Picturesque Riverfront Home at the base of Mt. Si in Desirable Moon Valley. This Lovingly cared for Split Level home sits on a Parklike 1/2 Acre & has been Meticulously Maintained. Newly updated Kitchen features Stainless Steel Appliances and all Bathrooms freshly updated. Enjoy Maximum Sun exposure all year long, French Doors opening to a large deck overlooking the Snoqualmie River, & Breathtaking Views. 2 car Garage & Extra Storage room. Gleaming hardwoods under carpet less than 1 year old!
This property is off market, which means it's not currently listed for sale or rent on Zillow. This may be different from what's available on other websites or public sources.


