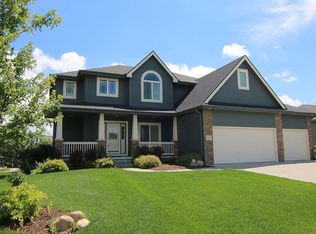Sold for $550,000
$550,000
7529 Reed St, Papillion, NE 68046
4beds
2,837sqft
Single Family Residence
Built in 2015
0.29 Acres Lot
$568,200 Zestimate®
$194/sqft
$2,929 Estimated rent
Home value
$568,200
$540,000 - $597,000
$2,929/mo
Zestimate® history
Loading...
Owner options
Explore your selling options
What's special
Welcome to your new home in Papillion’s premiere neighborhood Shadow Lake! This former Baranko model home sits on a large corner lot. Solidly built with 2 X 6 construction and engineered hardwood floors. This open concept boasts high ceilings, granite counters throughout, birch cabinetry, hidden walk in pantry, drop zone with lockers, cozy fireplace and much more! The primary bedroom features dual vanities and huge walk-in closet, which is adjacent to laundry. Lower level has game, theatre, hidden bar room, and bonus storage as well as a nice big bedroom with a walk in closet. Backyard has a covered deck and walkout to a giant patio perfect for entertaining. Full fenced yard with sprinklers and raised gardens. Close to shopping, recreation, entertainment, right down the road from Bell elementary. Amazing house in an amazing location. See it today!
Zillow last checked: 8 hours ago
Listing updated: April 13, 2024 at 06:28am
Listed by:
Ethan Brown 402-215-1100,
Better Homes and Gardens R.E.
Bought with:
Gina Sterns, 20170663
Better Homes and Gardens R.E.
Source: GPRMLS,MLS#: 22307747
Facts & features
Interior
Bedrooms & bathrooms
- Bedrooms: 4
- Bathrooms: 3
- Full bathrooms: 1
- 3/4 bathrooms: 2
- Main level bathrooms: 2
Primary bedroom
- Features: Walk-In Closet(s)
- Level: Main
- Area: 203.04
- Dimensions: 14.1 x 14.4
Bedroom 2
- Level: Main
- Area: 118.8
- Dimensions: 11 x 10.8
Bedroom 3
- Level: Main
- Area: 130.98
- Dimensions: 11.8 x 11.1
Bedroom 4
- Level: Basement
- Width: 12.4
Primary bathroom
- Features: 3/4, Double Sinks
Dining room
- Level: Main
- Area: 125.24
- Dimensions: 10.1 x 12.4
Family room
- Level: Basement
- Area: 734.86
- Dimensions: 40.6 x 18.1
Kitchen
- Features: Dining Area, Pantry, Balcony/Deck
- Level: Main
- Area: 148.8
- Dimensions: 12 x 12.4
Living room
- Level: Main
- Area: 268.78
- Dimensions: 17.8 x 15.1
Basement
- Area: 1783
Heating
- Natural Gas, Forced Air
Cooling
- Central Air
Appliances
- Included: Range, Refrigerator, Dishwasher, Microwave
Features
- Basement: Walk-Out Access
- Number of fireplaces: 1
Interior area
- Total structure area: 2,837
- Total interior livable area: 2,837 sqft
- Finished area above ground: 1,792
- Finished area below ground: 1,045
Property
Parking
- Total spaces: 3
- Parking features: Built-In, Garage
- Attached garage spaces: 3
Features
- Patio & porch: Covered Deck, Covered Patio
- Fencing: Full
Lot
- Size: 0.29 Acres
- Dimensions: 68.6 x 141 x 99.7 x 137.7
- Features: Over 1/4 up to 1/2 Acre
Details
- Parcel number: 011588670
Construction
Type & style
- Home type: SingleFamily
- Architectural style: Ranch
- Property subtype: Single Family Residence
Materials
- Foundation: Concrete Perimeter
- Roof: Composition
Condition
- Not New and NOT a Model
- New construction: No
- Year built: 2015
Utilities & green energy
- Sewer: Public Sewer
- Water: Public
Community & neighborhood
Location
- Region: Papillion
- Subdivision: Shadow Lake
Other
Other facts
- Listing terms: VA Loan,FHA,Conventional,Cash
- Ownership: Fee Simple
Price history
| Date | Event | Price |
|---|---|---|
| 7/3/2023 | Sold | $550,000$194/sqft |
Source: | ||
| 4/24/2023 | Pending sale | $550,000$194/sqft |
Source: | ||
| 4/18/2023 | Listed for sale | $550,000+41.4%$194/sqft |
Source: | ||
| 6/20/2016 | Sold | $389,000$137/sqft |
Source: | ||
| 5/6/2016 | Price change | $389,000-2.1%$137/sqft |
Source: CBSHOME Real Estate 159 Dodge #21608168 Report a problem | ||
Public tax history
| Year | Property taxes | Tax assessment |
|---|---|---|
| 2024 | $8,818 -7.9% | $498,681 |
| 2023 | $9,574 -0.5% | $498,681 +21.8% |
| 2022 | $9,618 -2.3% | $409,439 |
Find assessor info on the county website
Neighborhood: 68046
Nearby schools
GreatSchools rating
- 7/10Bell Elementary SchoolGrades: PK-6Distance: 0.3 mi
- 5/10Papillion Junior High SchoolGrades: 7-8Distance: 2.2 mi
- 9/10Papillion-La Vista South High SchoolGrades: 9-12Distance: 2.9 mi
Schools provided by the listing agent
- Elementary: Bell Elementary
- Middle: Papillion
- High: Papillion-La Vista South
- District: Papillion-La Vista
Source: GPRMLS. This data may not be complete. We recommend contacting the local school district to confirm school assignments for this home.
Get pre-qualified for a loan
At Zillow Home Loans, we can pre-qualify you in as little as 5 minutes with no impact to your credit score.An equal housing lender. NMLS #10287.
Sell with ease on Zillow
Get a Zillow Showcase℠ listing at no additional cost and you could sell for —faster.
$568,200
2% more+$11,364
With Zillow Showcase(estimated)$579,564
