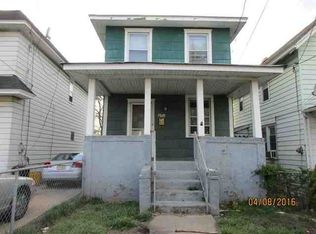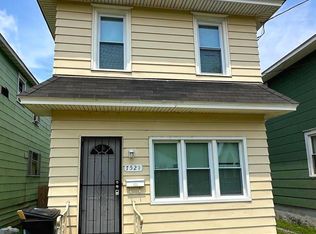Sold for $350,000
$350,000
7529 River Rd, Pennsauken, NJ 08110
3beds
2,650sqft
Single Family Residence
Built in 1926
7,802 Square Feet Lot
$355,700 Zestimate®
$132/sqft
$4,104 Estimated rent
Home value
$355,700
$338,000 - $373,000
$4,104/mo
Zestimate® history
Loading...
Owner options
Explore your selling options
What's special
Welcome to your dream home! This stunningly renovated 3-bedroom, 2.5-bath home perfectly blends timeless charm with modern luxury. From the moment you arrive, you’ll be greeted by a freshly painted exterior, an inviting front porch, and a private driveway offering convenient off-street parking. Experience a bright, open layout with brand-new luxury flooring, designer finishes, and a seamless flow throughout. The gourmet kitchen is a showstopper, featuring crisp white cabinetry, quartz countertops, a stylish hexagon tile backsplash, stainless steel appliances, and a large center island—perfect for entertaining or casual dining. Upstairs, you’ll find spacious bedrooms and spa-inspired bathrooms, including a double vanity and elegant tilework that feel straight out of a luxury magazine. The finished walk-up attic provides even more living space—ideal for a home office, playroom, or private retreat. The finished basement offers endless possibilities: a home gym, media room, or additional guest space. Outside, enjoy a private backyard perfect for barbecues, gardening, or simply unwinding after a long day. This home truly checks every box: new renovations, modern upgrades, and move-in ready convenience… all in a fantastic location. Call us today for your private showing.
Zillow last checked: 8 hours ago
Listing updated: November 18, 2025 at 08:34am
Listed by:
Scott Kompa 856-386-1945,
EXP Realty, LLC
Bought with:
Kai Freeman, 2328793
Prime Realty Partners
Source: Bright MLS,MLS#: NJCD2098652
Facts & features
Interior
Bedrooms & bathrooms
- Bedrooms: 3
- Bathrooms: 3
- Full bathrooms: 2
- 1/2 bathrooms: 1
- Main level bathrooms: 1
Bedroom 1
- Level: Upper
- Area: 204 Square Feet
- Dimensions: 12 x 17
Bathroom 2
- Level: Upper
- Area: 132 Square Feet
- Dimensions: 12 x 11
Bathroom 3
- Level: Upper
- Area: 187 Square Feet
- Dimensions: 11 x 17
Other
- Level: Upper
Dining room
- Level: Main
- Area: 196 Square Feet
- Dimensions: 14 x 14
Other
- Level: Upper
Other
- Level: Lower
Half bath
- Level: Main
Kitchen
- Level: Main
- Area: 187 Square Feet
- Dimensions: 11 x 17
Living room
- Level: Main
- Area: 289 Square Feet
- Dimensions: 17 x 17
Other
- Level: Main
- Area: 40 Square Feet
- Dimensions: 4 x 10
Storage room
- Level: Lower
Heating
- Forced Air, Natural Gas
Cooling
- Central Air, Electric
Appliances
- Included: Microwave, Built-In Range, Dishwasher, Refrigerator, Stainless Steel Appliance(s), Gas Water Heater
Features
- Attic, Bathroom - Stall Shower, Ceiling Fan(s), Open Floorplan, Kitchen Island, Recessed Lighting, Upgraded Countertops
- Flooring: Luxury Vinyl
- Basement: Full,Finished
- Has fireplace: No
Interior area
- Total structure area: 2,650
- Total interior livable area: 2,650 sqft
- Finished area above ground: 1,900
- Finished area below ground: 750
Property
Parking
- Total spaces: 3
- Parking features: Off Street, Driveway
- Uncovered spaces: 3
Accessibility
- Accessibility features: 2+ Access Exits, Accessible Doors
Features
- Levels: Two
- Stories: 2
- Patio & porch: Porch
- Pool features: None
Lot
- Size: 7,802 sqft
- Dimensions: 50.00 x 156.00
Details
- Additional structures: Above Grade, Below Grade
- Parcel number: 270131100007
- Zoning: -
- Special conditions: Standard
Construction
Type & style
- Home type: SingleFamily
- Architectural style: Colonial,Traditional
- Property subtype: Single Family Residence
Materials
- Frame, Aluminum Siding
- Foundation: Block
- Roof: Pitched,Shingle
Condition
- New construction: No
- Year built: 1926
- Major remodel year: 2025
Utilities & green energy
- Sewer: Public Sewer
- Water: Public
Community & neighborhood
Location
- Region: Pennsauken
- Subdivision: Delair
- Municipality: PENNSAUKEN TWP
Other
Other facts
- Listing agreement: Exclusive Right To Sell
- Listing terms: Cash,Conventional,FHA
- Ownership: Fee Simple
Price history
| Date | Event | Price |
|---|---|---|
| 11/10/2025 | Sold | $350,000$132/sqft |
Source: | ||
| 10/12/2025 | Contingent | $350,000$132/sqft |
Source: | ||
| 10/8/2025 | Listed for sale | $350,000$132/sqft |
Source: | ||
| 9/19/2025 | Pending sale | $350,000$132/sqft |
Source: | ||
| 9/18/2025 | Listing removed | $2,900$1/sqft |
Source: Zillow Rentals Report a problem | ||
Public tax history
| Year | Property taxes | Tax assessment |
|---|---|---|
| 2025 | $6,957 +24.3% | $320,300 +137.4% |
| 2024 | $5,597 -2.8% | $134,900 |
| 2023 | $5,758 +5.2% | $134,900 |
Find assessor info on the county website
Neighborhood: 08110
Nearby schools
GreatSchools rating
- 2/10Delair Elementary SchoolGrades: K-3Distance: 0.2 mi
- 3/10Howard M Phifer Middle SchoolGrades: 6-8Distance: 1.8 mi
- 1/10Pennsauken High SchoolGrades: 9-12Distance: 1.6 mi
Schools provided by the listing agent
- District: Pennsauken Township Public Schools
Source: Bright MLS. This data may not be complete. We recommend contacting the local school district to confirm school assignments for this home.
Get a cash offer in 3 minutes
Find out how much your home could sell for in as little as 3 minutes with a no-obligation cash offer.
Estimated market value$355,700
Get a cash offer in 3 minutes
Find out how much your home could sell for in as little as 3 minutes with a no-obligation cash offer.
Estimated market value
$355,700

