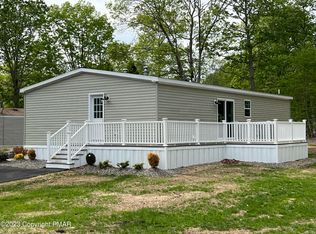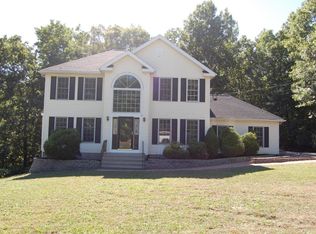Sold for $115,000 on 09/16/25
$115,000
7529 Rocky Ridge Rd, East Stroudsburg, PA 18302
3beds
1,080sqft
Manufactured Home
Built in 1994
-- sqft lot
$116,800 Zestimate®
$106/sqft
$1,683 Estimated rent
Home value
$116,800
$96,000 - $141,000
$1,683/mo
Zestimate® history
Loading...
Owner options
Explore your selling options
What's special
Enjoy Country Living in Rocky Ridge Estates. A Well-Maintained Community. Ranch, 3 BR, 2 Bath just Totally Remodeled. All NEW Kitchen with Stainless Steel Gas Stove, Dishwasher & Refrigerator. Granite Countertops & Tiled Backsplash. Beautiful NEW Bathrooms. All NEW Flooring Throughout. NEW Roof. Huge Front Deck 8'6' x 40'. Large Covered Rear Deck. 8 x 10 Shed. Newly Paved Driveway.
Community requires all Buyers to submit a Residency Application. $70 per applicant. For any questions call Rocky Ridge Estates 570-844-2292. Lot Fee is $615/month includes: sewer, water & garbage, plus maintenance of common areas and road.
Zillow last checked: 8 hours ago
Listing updated: October 11, 2025 at 10:05am
Listed by:
Betty Hays 570-236-9082,
Realty Executives - Stroudsburg
Bought with:
Betty Hays, RS250520
Realty Executives - Stroudsburg
Source: PMAR,MLS#: PM-134090
Facts & features
Interior
Bedrooms & bathrooms
- Bedrooms: 3
- Bathrooms: 2
- Full bathrooms: 2
Primary bedroom
- Level: Main
- Area: 148.83
- Dimensions: 12.1 x 12.3
Bedroom 2
- Level: Main
- Area: 98.88
- Dimensions: 10.3 x 9.6
Bedroom 3
- Level: Main
- Area: 101.76
- Dimensions: 10.6 x 9.6
Primary bathroom
- Level: Main
- Area: 73.5
- Dimensions: 14.7 x 5
Bathroom 2
- Level: Main
- Area: 40.94
- Dimensions: 8.9 x 4.6
Kitchen
- Level: Main
- Area: 162.54
- Dimensions: 12.9 x 12.6
Laundry
- Level: Main
- Area: 30.5
- Dimensions: 6.1 x 5
Living room
- Level: Main
- Area: 276.92
- Dimensions: 17.2 x 16.1
Other
- Description: Front Porch
- Level: Main
- Area: 344
- Dimensions: 40 x 8.6
Other
- Description: Back Porch
- Level: Main
- Area: 230.4
- Dimensions: 16 x 14.4
Other
- Description: Shed
- Level: Main
- Area: 80
- Dimensions: 10 x 8
Heating
- Forced Air, Propane
Cooling
- Central Air, Gas
Appliances
- Included: Gas Oven, Gas Range, Refrigerator, Dishwasher, Exhaust Fan, Stainless Steel Appliance(s)
- Laundry: Main Level, Electric Dryer Hookup, Washer Hookup
Features
- Eat-in Kitchen, Granite Counters, Walk-In Closet(s), No Interior Steps
- Flooring: Luxury Vinyl
- Has fireplace: No
Interior area
- Total structure area: 1,080
- Total interior livable area: 1,080 sqft
- Finished area above ground: 1,080
- Finished area below ground: 0
Property
Parking
- Total spaces: 4
- Parking features: Open
- Uncovered spaces: 4
Features
- Stories: 1
- Patio & porch: Front Porch, Rear Porch, Deck
Lot
- Features: Greenbelt, Front Yard
Details
- Additional structures: Shed(s)
- Parcel number: 09.113953.88T
- Zoning description: Residential
Construction
Type & style
- Home type: MobileManufactured
- Architectural style: Ranch
- Property subtype: Manufactured Home
Materials
- Vinyl Siding
- Roof: Fiberglass
Condition
- Year built: 1994
- Major remodel year: 2025
Utilities & green energy
- Electric: 200+ Amp Service, Circuit Breakers
- Sewer: Private Sewer
- Water: Private
- Utilities for property: Cable Available, Propane Tank Leased
Community & neighborhood
Location
- Region: East Stroudsburg
- Subdivision: Rocky Ridge Estates
HOA & financial
HOA
- Has HOA: Yes
- HOA fee: $615 monthly
- Amenities included: None
- Services included: Sewer, Water, Maintenance Road
Other
Other facts
- Body type: Other
- Listing terms: Cash,Conventional
- Road surface type: Paved
Price history
| Date | Event | Price |
|---|---|---|
| 9/16/2025 | Sold | $115,000-11.5%$106/sqft |
Source: PMAR #PM-134090 | ||
| 8/22/2025 | Pending sale | $130,000$120/sqft |
Source: PMAR #PM-134090 | ||
| 8/14/2025 | Price change | $130,000-10.3%$120/sqft |
Source: PMAR #PM-134090 | ||
| 7/18/2025 | Listed for sale | $145,000+367.7%$134/sqft |
Source: PMAR #PM-134090 | ||
| 10/26/2014 | Listing removed | $31,000$29/sqft |
Source: C2ML - CENTURY 21 Millennium #PM-16474 | ||
Public tax history
| Year | Property taxes | Tax assessment |
|---|---|---|
| 2025 | $1,066 +4.7% | $27,090 |
| 2024 | $1,019 +4.6% | $27,090 |
| 2023 | $974 -1.3% | $27,090 |
Find assessor info on the county website
Neighborhood: 18302
Nearby schools
GreatSchools rating
- 6/10Resica El SchoolGrades: K-5Distance: 1.6 mi
- 5/10J T Lambert Intermediate SchoolGrades: 6-8Distance: 5.8 mi
- 6/10East Stroudsburg Shs SouthGrades: 9-12Distance: 7.1 mi
Sell for more on Zillow
Get a free Zillow Showcase℠ listing and you could sell for .
$116,800
2% more+ $2,336
With Zillow Showcase(estimated)
$119,136
