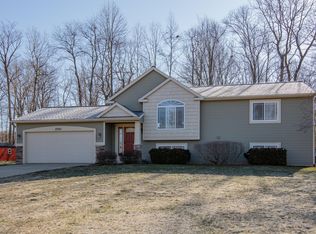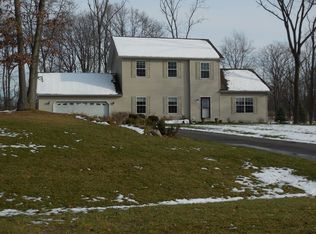Sold
$304,990
75293 Ridgeway Dr, Lawton, MI 49065
4beds
1,684sqft
Single Family Residence
Built in 2024
0.75 Acres Lot
$344,900 Zestimate®
$181/sqft
$2,310 Estimated rent
Home value
$344,900
$328,000 - $362,000
$2,310/mo
Zestimate® history
Loading...
Owner options
Explore your selling options
What's special
Welcome home to this NEW Single-Story Home in the Woodridge Community! The desirable Cabot Plan boasts an open design encompassing the Living, Dining, and Kitchen spaces. The Kitchen features gorgeous cabinets, granite countertops, and Stainless-Steel Appliances (including Range with a Microwave hood and Dishwasher). The primary suite has a private bath, dual vanity sinks, and a walk-in closet. This Home also includes 3 additional bedrooms, a secondary bathroom, and a patio.
Zillow last checked: 8 hours ago
Listing updated: April 30, 2024 at 07:39am
Listed by:
Kelly Hayes 248-987-0977,
WJH Brokerage MI, LLC
Bought with:
Lauren E White, 6501421144
Berkshire Hathaway HomeServices MI
Source: MichRIC,MLS#: 24009218
Facts & features
Interior
Bedrooms & bathrooms
- Bedrooms: 4
- Bathrooms: 2
- Full bathrooms: 2
- Main level bedrooms: 4
Primary bedroom
- Level: Main
- Area: 182
- Dimensions: 14.00 x 13.00
Bedroom 2
- Level: Main
- Area: 110
- Dimensions: 11.00 x 10.00
Bedroom 3
- Level: Main
- Area: 100
- Dimensions: 10.00 x 10.00
Bedroom 4
- Level: Main
- Area: 100
- Dimensions: 10.00 x 10.00
Dining room
- Level: Main
- Area: 110
- Dimensions: 10.00 x 11.00
Great room
- Level: Main
- Area: 180
- Dimensions: 12.00 x 15.00
Kitchen
- Level: Main
- Area: 99
- Dimensions: 9.00 x 11.00
Heating
- Forced Air
Cooling
- Central Air
Appliances
- Included: Dishwasher, Microwave, Range
- Laundry: Electric Dryer Hookup, Laundry Room, Main Level, Washer Hookup
Features
- Pantry
- Flooring: Carpet, Vinyl
- Windows: Insulated Windows
- Basement: Full
- Has fireplace: No
Interior area
- Total structure area: 1,684
- Total interior livable area: 1,684 sqft
- Finished area below ground: 0
Property
Parking
- Total spaces: 2
- Parking features: Attached
- Garage spaces: 2
Features
- Stories: 1
Lot
- Size: 0.75 Acres
- Dimensions: 270 x 121
Details
- Parcel number: 801625000700
Construction
Type & style
- Home type: SingleFamily
- Architectural style: Traditional
- Property subtype: Single Family Residence
Materials
- Vinyl Siding
- Roof: Shingle
Condition
- New Construction
- New construction: Yes
- Year built: 2024
Details
- Builder name: Century Complete
Utilities & green energy
- Sewer: Septic Tank
- Water: Well
Community & neighborhood
Location
- Region: Lawton
- Subdivision: Woodridge
Other
Other facts
- Listing terms: Other,Cash,FHA,VA Loan,Conventional
- Road surface type: Paved
Price history
| Date | Event | Price |
|---|---|---|
| 4/29/2024 | Sold | $304,990$181/sqft |
Source: | ||
| 4/1/2024 | Pending sale | $304,990$181/sqft |
Source: | ||
| 3/9/2024 | Price change | $304,990-0.2%$181/sqft |
Source: | ||
| 1/23/2024 | Price change | $305,490+0.7%$181/sqft |
Source: | ||
| 1/4/2024 | Price change | $303,490+0.3%$180/sqft |
Source: | ||
Public tax history
| Year | Property taxes | Tax assessment |
|---|---|---|
| 2024 | $440 +226.2% | $193,000 +2225.3% |
| 2023 | $135 | $8,300 +130.6% |
| 2022 | -- | $3,600 +20% |
Find assessor info on the county website
Neighborhood: 49065
Nearby schools
GreatSchools rating
- 4/10Lawton Middle SchoolGrades: 5-8Distance: 3.4 mi
- 6/10Lawton High SchoolGrades: 8-12Distance: 3.3 mi
- 7/10Lawton Elementary SchoolGrades: PK-4Distance: 3.8 mi
Schools provided by the listing agent
- Elementary: Lawton Elementary School
- Middle: Lawton Middle School
- High: Lawton High School
Source: MichRIC. This data may not be complete. We recommend contacting the local school district to confirm school assignments for this home.
Get pre-qualified for a loan
At Zillow Home Loans, we can pre-qualify you in as little as 5 minutes with no impact to your credit score.An equal housing lender. NMLS #10287.
Sell with ease on Zillow
Get a Zillow Showcase℠ listing at no additional cost and you could sell for —faster.
$344,900
2% more+$6,898
With Zillow Showcase(estimated)$351,798

