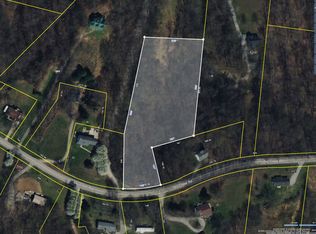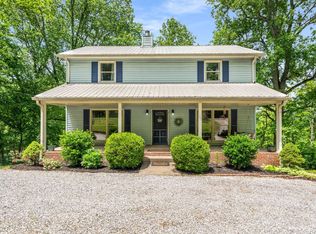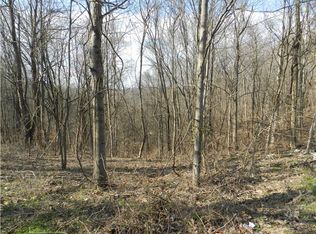Well-kept, dream come true home with lovely views from every window; large carport, covered rear deck, dog run, barn, shared pond, private but under 30 minutes to downtown Nashville, 15 mins to Rivergate area. Many upgrades and special features. Shows beautifully. 751 Dry Creek Rd, 3 acre vacant lot, also for sale: MLS#1922105
This property is off market, which means it's not currently listed for sale or rent on Zillow. This may be different from what's available on other websites or public sources.


