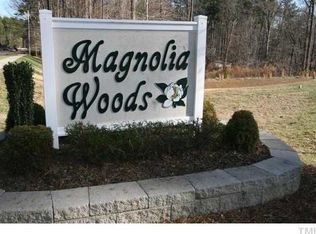In the Heart of Wake Forest: Well maintained 1973 Brick Cape Cod style ,1 1/2 story, Slate Foyer, 3 Bed/3 Full Bath, Full basement, Master on main level, Waterheater 2015, roof, 2013, HVAC 2011. 1.2 AC Pvt. wooded lot. 2 Masonry FP's, one in Family & one in Huge Basement Rec Room. Oversized carport on back of house off Basement. Great area for covered outdoor entertainment. Ready to move into & make it yours. One owner/Estate Sale. Furnance/workroom in basement has outside entrance. Detached stor Bldg.
This property is off market, which means it's not currently listed for sale or rent on Zillow. This may be different from what's available on other websites or public sources.
