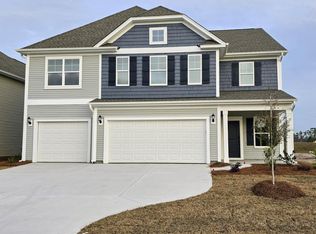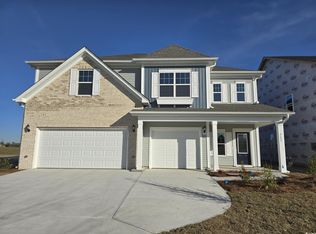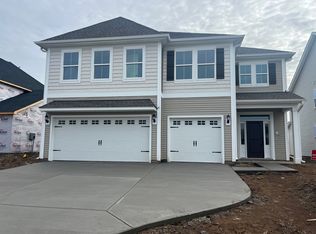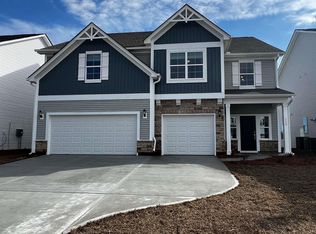Sold for $550,000 on 08/29/25
$550,000
753 Enchantment Loop, Myrtle Beach, SC 29588
5beds
4,166sqft
Single Family Residence
Built in 2024
7,840.8 Square Feet Lot
$546,100 Zestimate®
$132/sqft
$3,373 Estimated rent
Home value
$546,100
$519,000 - $579,000
$3,373/mo
Zestimate® history
Loading...
Owner options
Explore your selling options
What's special
Welcome home to this stunning 5 bedroom, 4 bathroom home in the highly sought after Arcadia community! Built in 2024, this home is like brand new without the wait of new construction! A home this size, on a lot of this size, without having to wait on the building process is a rare find in this community! Consider this the perfect opportunity! The floorplan features ample space with tons of natural light. As soon as you enter there's a flex room to your right which would make for the perfect home office, library, playroom, etc... the possibilities are endless! The formal dining room has beautiful beam ceilings! The kitchen is equipped with a work island, plenty of cabinet space, pantry, double oven, gas range, stainless steel appliances, breakfast bar, and a dining area. The master suite has tray ceilings, large walk-in closet, double sink vanities, and a shower. Another bedroom upstairs has access to the balcony which is the perfect place to sit and relax with your favorite book or cup of coffee. The fenced in yard has a patio area perfect for grilling and entertaining your guests! The Arcadia community offers a neighborhood outdoor pool, tennis courts, and playground. Located just minutes from dining, shopping, entertainment, and the beach! Schedule your showing today!
Zillow last checked: 8 hours ago
Listing updated: September 03, 2025 at 05:47am
Listed by:
Casie Grasso 845-902-0462,
S.H. June & Associates, LLC
Bought with:
The Brandi Minchillo Team
RE/MAX Executive
Source: CCAR,MLS#: 2513813 Originating MLS: Coastal Carolinas Association of Realtors
Originating MLS: Coastal Carolinas Association of Realtors
Facts & features
Interior
Bedrooms & bathrooms
- Bedrooms: 5
- Bathrooms: 4
- Full bathrooms: 4
Dining room
- Features: Beamed Ceilings, Separate/Formal Dining Room
Family room
- Features: Ceiling Fan(s), Fireplace
Kitchen
- Features: Breakfast Bar, Breakfast Area, Kitchen Exhaust Fan, Kitchen Island, Pantry, Stainless Steel Appliances, Solid Surface Counters
Other
- Features: Bedroom on Main Level, Entrance Foyer, Library, Loft, Utility Room
Heating
- Central, Gas
Cooling
- Central Air
Appliances
- Included: Double Oven, Dishwasher, Disposal, Microwave, Range, Range Hood
- Laundry: Washer Hookup
Features
- Attic, Pull Down Attic Stairs, Permanent Attic Stairs, Breakfast Bar, Bedroom on Main Level, Breakfast Area, Entrance Foyer, Kitchen Island, Loft, Stainless Steel Appliances, Solid Surface Counters
- Flooring: Carpet, Luxury Vinyl, Luxury VinylPlank, Tile
- Doors: Insulated Doors
- Attic: Pull Down Stairs,Permanent Stairs
Interior area
- Total structure area: 4,838
- Total interior livable area: 4,166 sqft
Property
Parking
- Total spaces: 4
- Parking features: Attached, Garage, Two Car Garage, Garage Door Opener
- Attached garage spaces: 2
Features
- Levels: Two
- Stories: 2
- Patio & porch: Balcony, Front Porch, Patio
- Exterior features: Balcony, Fence, Patio
- Pool features: Community, Outdoor Pool
Lot
- Size: 7,840 sqft
- Features: Outside City Limits, Rectangular, Rectangular Lot
Details
- Additional parcels included: ,
- Parcel number: 42810030027
- Zoning: Res
- Special conditions: None
Construction
Type & style
- Home type: SingleFamily
- Architectural style: Traditional
- Property subtype: Single Family Residence
Materials
- Masonry
- Foundation: Slab
Condition
- Resale
- Year built: 2024
Details
- Builder model: Yates B
- Builder name: Mungo Homes
Utilities & green energy
- Water: Public
- Utilities for property: Cable Available, Electricity Available, Natural Gas Available, Sewer Available, Underground Utilities, Water Available
Green energy
- Energy efficient items: Doors, Windows
Community & neighborhood
Security
- Security features: Smoke Detector(s)
Community
- Community features: Clubhouse, Golf Carts OK, Recreation Area, Tennis Court(s), Long Term Rental Allowed, Pool
Location
- Region: Myrtle Beach
- Subdivision: Arcadia
HOA & financial
HOA
- Has HOA: Yes
- HOA fee: $81 monthly
- Amenities included: Clubhouse, Owner Allowed Golf Cart, Owner Allowed Motorcycle, Pet Restrictions, Tennis Court(s)
- Services included: Common Areas, Trash
Other
Other facts
- Listing terms: Cash,Conventional,FHA,VA Loan
Price history
| Date | Event | Price |
|---|---|---|
| 8/29/2025 | Sold | $550,000-2.7%$132/sqft |
Source: | ||
| 7/27/2025 | Contingent | $565,000$136/sqft |
Source: | ||
| 6/18/2025 | Price change | $565,000-2.6%$136/sqft |
Source: | ||
| 6/3/2025 | Listed for sale | $579,900+3.6%$139/sqft |
Source: | ||
| 8/9/2024 | Listing removed | $559,900$134/sqft |
Source: | ||
Public tax history
Tax history is unavailable.
Neighborhood: 29588
Nearby schools
GreatSchools rating
- 7/10Forestbrook Elementary SchoolGrades: PK-5Distance: 1.2 mi
- 4/10Forestbrook Middle SchoolGrades: 6-8Distance: 1.4 mi
- 7/10Socastee High SchoolGrades: 9-12Distance: 1.5 mi
Schools provided by the listing agent
- Elementary: Forestbrook Elementary School
- Middle: Forestbrook Middle School
- High: Socastee High School
Source: CCAR. This data may not be complete. We recommend contacting the local school district to confirm school assignments for this home.

Get pre-qualified for a loan
At Zillow Home Loans, we can pre-qualify you in as little as 5 minutes with no impact to your credit score.An equal housing lender. NMLS #10287.
Sell for more on Zillow
Get a free Zillow Showcase℠ listing and you could sell for .
$546,100
2% more+ $10,922
With Zillow Showcase(estimated)
$557,022


