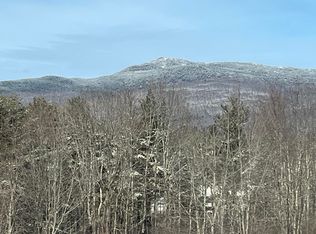Closed
Listed by:
Angela Kelly,
BHHS Verani Bedford Cell:603-568-6130
Bought with: Borderline Realty, LLC
$557,000
753 Gilmore Pond Road, Jaffrey, NH 03452
3beds
1,748sqft
Ranch
Built in 2022
1.56 Acres Lot
$582,800 Zestimate®
$319/sqft
$2,976 Estimated rent
Home value
$582,800
$554,000 - $612,000
$2,976/mo
Zestimate® history
Loading...
Owner options
Explore your selling options
What's special
Quick closing possible on this Beautiful one level Ranch style home just little over 1 yr. old. This quality-built San-Ken home is move in ready and offers the ease of one floor living with so much more potential for expansion with walkout lower level. Open concept kitchen, living and dining area. Primary master suite with private bath, double sinks and step-in shower. Fireplace for those cozy nights or enjoy sitting outside on the back deck or covered porch. This Newbury design home checks all the boxes with oversized center Island, walk-in pantry, central air, public water...the list goes on.
Zillow last checked: 8 hours ago
Listing updated: March 15, 2024 at 09:54am
Listed by:
Angela Kelly,
BHHS Verani Bedford Cell:603-568-6130
Bought with:
Amy Reisert
Borderline Realty, LLC
Source: PrimeMLS,MLS#: 4974915
Facts & features
Interior
Bedrooms & bathrooms
- Bedrooms: 3
- Bathrooms: 2
- Full bathrooms: 1
- 3/4 bathrooms: 1
Heating
- Propane, Forced Air
Cooling
- Central Air
Appliances
- Included: Dishwasher, Dryer, Range Hood, Gas Range, Refrigerator, Washer, Propane Water Heater, Tankless Water Heater
- Laundry: 1st Floor Laundry
Features
- Cathedral Ceiling(s), Ceiling Fan(s), Kitchen Island, Kitchen/Living, Primary BR w/ BA, Vaulted Ceiling(s), Walk-In Closet(s), Walk-in Pantry
- Flooring: Carpet, Tile, Vinyl Plank
- Basement: Concrete,Daylight,Unfinished,Walkout,Interior Entry
- Number of fireplaces: 1
- Fireplace features: 1 Fireplace
Interior area
- Total structure area: 3,496
- Total interior livable area: 1,748 sqft
- Finished area above ground: 1,748
- Finished area below ground: 0
Property
Parking
- Total spaces: 2
- Parking features: Gravel, Auto Open, Direct Entry, Driveway, Garage, Off Street, Attached
- Garage spaces: 2
- Has uncovered spaces: Yes
Accessibility
- Accessibility features: 1st Floor 3/4 Bathroom, 1st Floor Bedroom, 1st Floor Full Bathroom, Laundry Access w/No Steps, Access to Parking, Access to Restroom(s), Bathroom w/Step-in Shower, Bathroom w/Tub, Hard Surface Flooring, One-Level Home, 1st Floor Laundry
Features
- Levels: One,Walkout Lower Level
- Stories: 1
- Patio & porch: Covered Porch
- Exterior features: Deck, Other - See Remarks, Poultry Coop
- Fencing: Dog Fence
- Frontage length: Road frontage: 291
Lot
- Size: 1.56 Acres
- Features: Country Setting, Level, Sloped
Details
- Parcel number: JAFFM228B55L6
- Zoning description: R
Construction
Type & style
- Home type: SingleFamily
- Architectural style: Ranch
- Property subtype: Ranch
Materials
- Wood Frame, Vinyl Siding
- Foundation: Concrete
- Roof: Asphalt Shingle
Condition
- New construction: No
- Year built: 2022
Utilities & green energy
- Electric: 200+ Amp Service, Circuit Breakers
- Sewer: Leach Field, Private Sewer
- Utilities for property: Cable, Propane
Community & neighborhood
Location
- Region: Jaffrey
Other
Other facts
- Road surface type: Paved
Price history
| Date | Event | Price |
|---|---|---|
| 3/15/2024 | Sold | $557,000-3.8%$319/sqft |
Source: | ||
| 1/12/2024 | Pending sale | $579,000$331/sqft |
Source: | ||
| 11/6/2023 | Price change | $579,000-3.3%$331/sqft |
Source: | ||
| 10/27/2023 | Price change | $599,000-0.2%$343/sqft |
Source: | ||
| 10/20/2023 | Listed for sale | $599,900+7.1%$343/sqft |
Source: | ||
Public tax history
| Year | Property taxes | Tax assessment |
|---|---|---|
| 2024 | $10,709 -1.7% | $326,500 |
| 2023 | $10,889 +200.1% | $326,500 +178.8% |
| 2022 | $3,628 +120833.3% | $117,100 +97483.3% |
Find assessor info on the county website
Neighborhood: 03452
Nearby schools
GreatSchools rating
- 3/10Jaffrey Grade SchoolGrades: PK-5Distance: 1.7 mi
- 4/10Jaffrey-Rindge Middle SchoolGrades: 6-8Distance: 2.1 mi
- 9/10Conant High SchoolGrades: 9-12Distance: 2.1 mi
Get pre-qualified for a loan
At Zillow Home Loans, we can pre-qualify you in as little as 5 minutes with no impact to your credit score.An equal housing lender. NMLS #10287.
