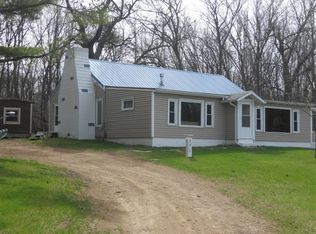Great wooded property. Includes house + 5 acres. One acre pond is stocked with catfish, bluegill, Largemouth bass, and plenty of bullfrogs. Beautiful open concept floorplan with top of the line finishes. New flooring throughout the home with a fully finished basement that has a straight view to the pond. Plenty of wildlife filling the beautiful landscape. New black stainless steel appliances fill the kitchen. The home is filled with 54" windows and sliding patio doors to bring the outside inside with plenty of natural light. A open balcony looks over the family room and dining room.
This property is off market, which means it's not currently listed for sale or rent on Zillow. This may be different from what's available on other websites or public sources.
