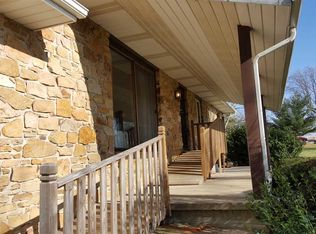This adorable split level home is located on the picturesque Hayes Rd, and convenient to both Bedford and Bloomington, just minutes from Lake Monroe! With 4 bedrooms and 2 full baths this home has room for everyone! The large family room is full of natural light and provides a cozy fire place to snuggle up to. There is no lack of storage in this home! Not only is there an attached 2 car garage, but also a detached 2 car garage! The eat is kitchen offers plenty of counter space and walks out to a deck overlooking the pretty back yard. Seller is willing to provide a flooring allowance at closing with an acceptable offer.
This property is off market, which means it's not currently listed for sale or rent on Zillow. This may be different from what's available on other websites or public sources.
