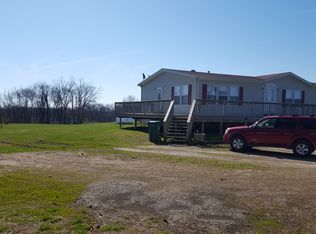Beautiful ranch home located on a small acreage. Lots of room in this 5 bdrm home. Main level open kitchen/ dining room. Vaulted ceiling in main living room. Office space with hardwood floors. Master suite includes his and hers closets, as well as jetted tub and tile shower. Laundry room on main floor, as well as mud room off of garage. Heated over sized garage. Walk out lower level includes bar, over sized living room & rec room. Upgraded finishes throughout. A wonderful home with great amenities.
This property is off market, which means it's not currently listed for sale or rent on Zillow. This may be different from what's available on other websites or public sources.
