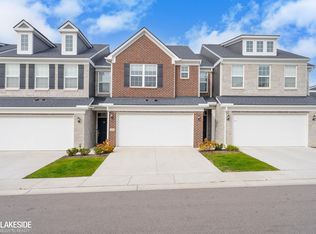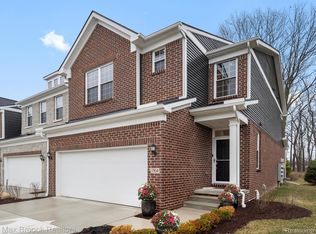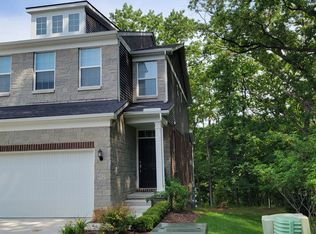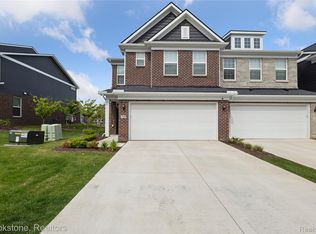Sold for $470,000
$470,000
753 Hummingbird Dr, Rochester Hills, MI 48307
3beds
2,016sqft
Condominium, Townhouse
Built in 2021
-- sqft lot
$-- Zestimate®
$233/sqft
$2,772 Estimated rent
Home value
Not available
Estimated sales range
Not available
$2,772/mo
Zestimate® history
Loading...
Owner options
Explore your selling options
What's special
Move-in ready and waiting for your personal vision! This stunning townhouse style condo offers the best of convenience and luxury. Situated in The Groves of Rochester Hills, this prime location allows you to walk to Lifetime Fitness, Rochester College and Winchester Center for plenty of shopping. Explore Paint Creek Trail and enjoy The Village of Rochester Hills, a mere 2.5 miles away for incredible dining and shopping experience. Step inside and you'll be captivated by exquisite design and top-tier upgrades. The gourmet kitchen features SS appliances, a grand center island, and elegant cabinetry. The open floor plan is accentuated by gorgeous flooring and abundant natural light, creating a warm atmosphere. Nestled on a premium lot, this home offers additional privacy as it backs to a gazebo - perfect for relaxation. Looking forward to your visit!
Zillow last checked: 8 hours ago
Listing updated: June 18, 2025 at 12:30pm
Listed by:
Tracey Leonard 586-530-4069,
Keller Williams Realty Lakeside
Bought with:
Bahia M Jarrah, 6501324031
Keller Williams First
Source: MiRealSource,MLS#: 50168272 Originating MLS: MiRealSource
Originating MLS: MiRealSource
Facts & features
Interior
Bedrooms & bathrooms
- Bedrooms: 3
- Bathrooms: 3
- Full bathrooms: 2
- 1/2 bathrooms: 1
Bedroom 1
- Features: Carpet
- Level: Second
- Area: 224
- Dimensions: 16 x 14
Bedroom 2
- Features: Carpet
- Level: Second
- Area: 132
- Dimensions: 12 x 11
Bedroom 3
- Features: Carpet
- Level: Second
- Area: 110
- Dimensions: 11 x 10
Bathroom 1
- Features: Ceramic
- Level: Second
- Area: 66
- Dimensions: 11 x 6
Bathroom 2
- Features: Ceramic
- Level: Second
- Area: 48
- Dimensions: 8 x 6
Dining room
- Features: Wood
- Level: First
- Area: 130
- Dimensions: 13 x 10
Kitchen
- Features: Wood
- Level: First
- Area: 208
- Dimensions: 16 x 13
Living room
- Features: Wood
- Level: First
- Area: 195
- Dimensions: 15 x 13
Heating
- Forced Air, Natural Gas
Cooling
- Central Air
Appliances
- Included: Dishwasher, Dryer, Microwave, Range/Oven, Refrigerator, Washer, Gas Water Heater
- Laundry: Second Floor Laundry
Features
- Flooring: Wood, Carpet, Ceramic Tile
- Has basement: No
- Number of fireplaces: 1
- Fireplace features: Free Standing Fireplace
Interior area
- Total structure area: 2,016
- Total interior livable area: 2,016 sqft
- Finished area above ground: 2,016
- Finished area below ground: 0
Property
Parking
- Total spaces: 2
- Parking features: Garage, Attached
- Attached garage spaces: 2
Features
- Levels: Two
- Stories: 2
- Patio & porch: Patio
Details
- Parcel number: 1515452025
- Zoning description: Residential
- Special conditions: Private
Construction
Type & style
- Home type: Townhouse
- Property subtype: Condominium, Townhouse
Materials
- Vinyl Siding
- Foundation: Slab
Condition
- Year built: 2021
Utilities & green energy
- Sewer: Public Sanitary
- Water: Public
Community & neighborhood
Location
- Region: Rochester Hills
- Subdivision: The Groves
HOA & financial
HOA
- Has HOA: Yes
- HOA fee: $260 monthly
- Services included: Maintenance Grounds, Trash, Maintenance Structure
- Association name: AAM Management
- Association phone: 602-674-4355
Other
Other facts
- Listing agreement: Exclusive Right To Sell
- Listing terms: Cash,Conventional,FHA,VA Loan
- Road surface type: Paved
Price history
| Date | Event | Price |
|---|---|---|
| 6/17/2025 | Sold | $470,000-6%$233/sqft |
Source: | ||
| 6/2/2025 | Pending sale | $500,000$248/sqft |
Source: | ||
| 4/14/2025 | Price change | $500,000-4.8%$248/sqft |
Source: | ||
| 4/2/2025 | Price change | $525,000-1.9%$260/sqft |
Source: | ||
| 3/10/2025 | Listed for sale | $535,000+19.4%$265/sqft |
Source: | ||
Public tax history
Tax history is unavailable.
Neighborhood: 48307
Nearby schools
GreatSchools rating
- 6/10McGregor Elementary SchoolGrades: PK-5Distance: 0.7 mi
- 10/10Rochester High SchoolGrades: 7-12Distance: 1.1 mi
- 8/10West Middle SchoolGrades: 6-12Distance: 1.8 mi
Schools provided by the listing agent
- District: Rochester Community School District
Source: MiRealSource. This data may not be complete. We recommend contacting the local school district to confirm school assignments for this home.
Get pre-qualified for a loan
At Zillow Home Loans, we can pre-qualify you in as little as 5 minutes with no impact to your credit score.An equal housing lender. NMLS #10287.



