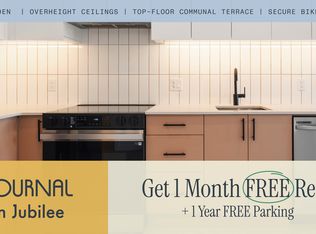Set on one of Rockland’s beautiful tree-lined streets, this unique 2-bed, 2-bath home is part of a charming 1925 character conversion with just 5 residences. Warm & inviting, it offers abundant natural light & a generous 322-sq.ft. private south-facing deck with serene garden views. The main level features a spacious living & dining area with hardwood floors, a gas fireplace & elegant beamed ceilings. The open kitchen connects seamlessly to the living space, while a bedroom, full bath, & laundry complete the main floor. Upstairs, the primary bedroom is a peaceful retreat filled with natural light from two skylights, featuring a private balcony and a well-appointed ensuite. This sought-after neighbourhood is just a short distance to Government House, Downtown & Cook Street Village. With a parking space, storage locker, generous in-unit storage, and a quiet residential setting close to amenities and beautiful parks, this is a wonderful opportunity to own a piece of Rockland’s history.
For sale
C$875,000
753 Pemberton Rd #3, Victoria, BC V8S 3R3
2beds
2baths
1,231sqft
Condominium, Apartment
Built in 1925
-- sqft lot
$-- Zestimate®
C$711/sqft
C$566/mo HOA
What's special
Tree-lined streetsAbundant natural lightSerene garden viewsHardwood floorsGas fireplaceElegant beamed ceilingsPrivate balcony
- 30 days |
- 138 |
- 5 |
Zillow last checked: 8 hours ago
Listing updated: February 04, 2026 at 07:01am
Listed by:
Ryan Cochrane Personal Real Estate Corporation,
The Agency,
Bo Van Muijlwijk,
The Agency
Source: VIVA,MLS®#: 1022485
Facts & features
Interior
Bedrooms & bathrooms
- Bedrooms: 2
- Bathrooms: 2
- Main level bathrooms: 1
- Main level bedrooms: 1
Kitchen
- Level: Main
Heating
- Baseboard, Electric, Natural Gas
Cooling
- None
Appliances
- Included: Dishwasher, F/S/W/D
- Laundry: In Unit
Features
- Dining/Living Combo, Storage, Vaulted Ceiling(s)
- Flooring: Hardwood, Tile
- Windows: Blinds
- Has basement: No
- Number of fireplaces: 1
- Fireplace features: Gas, Living Room
Interior area
- Total structure area: 1,299
- Total interior livable area: 1,231 sqft
Video & virtual tour
Property
Parking
- Total spaces: 1
- Parking features: Open
- Has uncovered spaces: Yes
Features
- Levels: 3
- Entry location: Main Level
- Patio & porch: Balcony/Deck
- Has view: Yes
- View description: Mountain(s)
Lot
- Size: 1,742.4 Square Feet
- Features: Landscaped, Level, Private, Quiet Area
Details
- Parcel number: 023650923
- Zoning description: Multi-Family
Construction
Type & style
- Home type: Condo
- Architectural style: Character
- Property subtype: Condominium, Apartment
- Attached to another structure: Yes
Materials
- Stucco, Wood Siding
- Foundation: Concrete Perimeter
- Roof: Asphalt Shingle
Condition
- Resale
- New construction: No
- Year built: 1925
Utilities & green energy
- Water: Municipal
Community & HOA
HOA
- Has HOA: Yes
- Services included: Trash, Insurance, Maintenance Grounds, Sewer, Water
- HOA fee: C$566 monthly
Location
- Region: Victoria
Financial & listing details
- Price per square foot: C$711/sqft
- Tax assessed value: C$777,000
- Annual tax amount: C$4,062
- Date on market: 1/16/2026
- Ownership: Freehold/Strata
Ryan Cochrane Personal Real Estate Corporation
(250) 661-2743
By pressing Contact Agent, you agree that the real estate professional identified above may call/text you about your search, which may involve use of automated means and pre-recorded/artificial voices. You don't need to consent as a condition of buying any property, goods, or services. Message/data rates may apply. You also agree to our Terms of Use. Zillow does not endorse any real estate professionals. We may share information about your recent and future site activity with your agent to help them understand what you're looking for in a home.
Price history
Price history
| Date | Event | Price |
|---|---|---|
| 2/4/2026 | Price change | C$875,000-2.7%C$711/sqft |
Source: VIVA #1022485 Report a problem | ||
| 1/16/2026 | Listed for sale | C$899,000C$730/sqft |
Source: VIVA #1022485 Report a problem | ||
Public tax history
Public tax history
Tax history is unavailable.Climate risks
Neighborhood: Rockland
Nearby schools
GreatSchools rating
- NAGriffin Bay SchoolGrades: K-12Distance: 16.6 mi
Open to renting?
Browse rentals near this home.- Loading
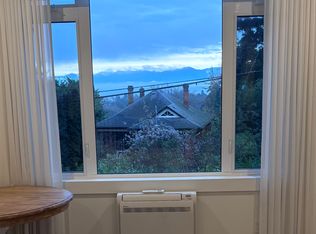
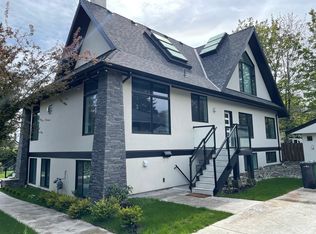
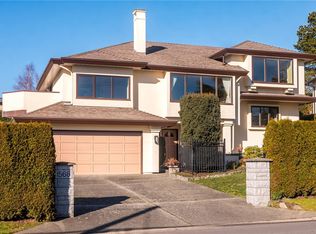
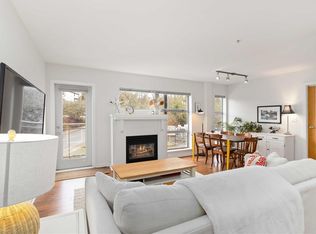
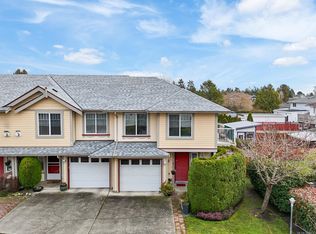
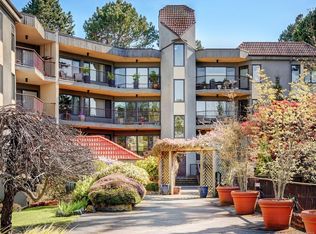
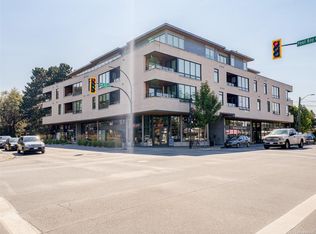
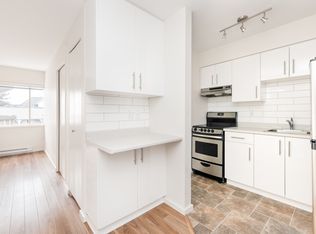
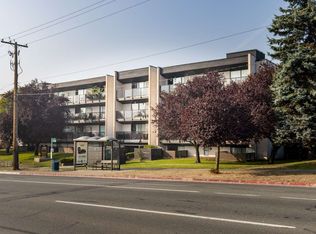
![[object Object]](https://photos.zillowstatic.com/fp/afd8e0bbded256811c23208969307b67-p_c.jpg)
