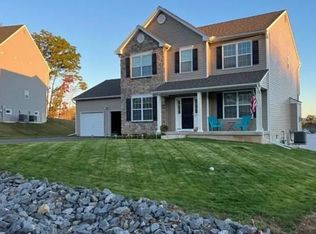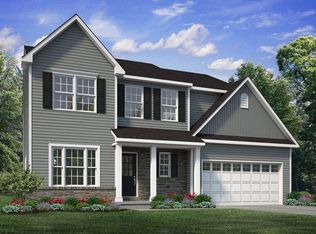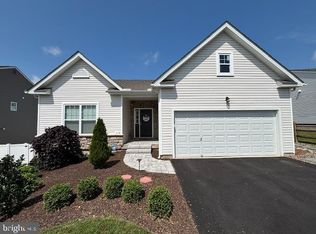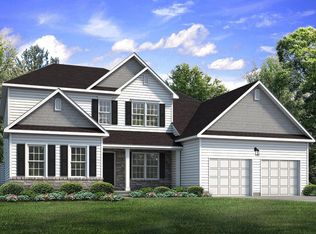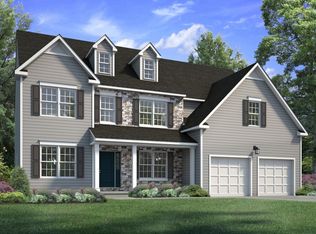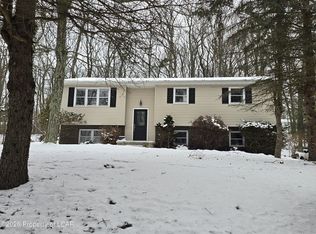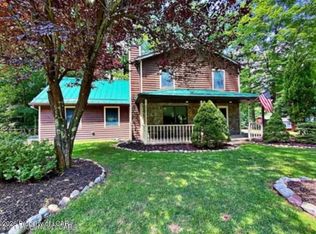Welcome to your next chapter in quiet, suburban comfort. This spacious four-bedroom, three-bathroom home offers 2,390 square feet of thoughtfully designed living space, ideal for both everyday life and hosting friends and family. With bright naturally lit, open spaces and generous room sizes throughout, you'll find the right balance of flow and function. Step inside to discover a layout that’s as practical as it is inviting. The kitchen is well-appointed and ready for everything from busy weekday breakfasts to weekend baking marathons. The adjacent living and dining areas provide a seamless space to gather, with large windows that let in plenty of natural light (and a good excuse to finally buy those indoor plants you’ve been eyeing). Or you can block out the light and add instant privacy with the custom blinds. The primary bedroom features ample closet space and a private en-suite bathroom, offering a comfortable retreat at the end of the day. Three additional bedrooms and 2 more bathrooms give plenty of flexibility for growing households, home offices, or hobby rooms. Yes, your treadmill could finally stop being a coat rack. Outside, the backyard and side yard offer ample space for relaxing or adding personal touches like a garden or patio. Whether you're grilling dinner or building a snowman in winter, there's year-round enjoyment to be had. Located in a peaceful neighborhood with easy access to local schools, shopping, and outdoor recreation, this home delivers value and versatility in equal measure. If you’ve been searching for space to grow and room to breathe, you might just have found it.
For sale
$525,000
753 Quarry Rd, Drums, PA 18222
4beds
2,390sqft
Est.:
Single Family Residence
Built in 2024
8,276.4 Square Feet Lot
$465,600 Zestimate®
$220/sqft
$12/mo HOA
What's special
Flexibility for growing householdsThoughtfully designed living spaceGenerous room sizesBackyard and side yardCustom blindsAdditional bedroomsLarge windows
- 252 days |
- 238 |
- 5 |
Zillow last checked: 8 hours ago
Listing updated: July 03, 2025 at 12:18pm
Listed by:
Kevin F Zaremba 570-436-7269,
HomeSmart Nexus Realty Group - Newtown 2159097355
Source: Bright MLS,MLS#: PALU2002434
Tour with a local agent
Facts & features
Interior
Bedrooms & bathrooms
- Bedrooms: 4
- Bathrooms: 3
- Full bathrooms: 2
- 1/2 bathrooms: 1
- Main level bathrooms: 1
Heating
- Forced Air, Natural Gas
Cooling
- Central Air, Electric
Appliances
- Included: Gas Water Heater
Features
- Basement: Full
- Has fireplace: No
Interior area
- Total structure area: 2,390
- Total interior livable area: 2,390 sqft
- Finished area above ground: 2,390
Property
Parking
- Total spaces: 2
- Parking features: Garage Faces Front, Driveway, Attached
- Attached garage spaces: 2
- Has uncovered spaces: Yes
Accessibility
- Accessibility features: None
Features
- Levels: Two
- Stories: 2
- Pool features: None
Lot
- Size: 8,276.4 Square Feet
Details
- Additional structures: Above Grade
- Parcel number: 06P8S1001692
- Zoning: RESIDENTIAL
- Special conditions: Standard
Construction
Type & style
- Home type: SingleFamily
- Architectural style: Colonial
- Property subtype: Single Family Residence
Materials
- Vinyl Siding
- Foundation: Concrete Perimeter
Condition
- New construction: No
- Year built: 2024
Utilities & green energy
- Sewer: Public Sewer
- Water: Public
Community & HOA
Community
- Subdivision: Sand Springs
HOA
- Has HOA: Yes
- HOA fee: $140 annually
Location
- Region: Drums
- Municipality: BUTLER TWP
Financial & listing details
- Price per square foot: $220/sqft
- Tax assessed value: $301,500
- Annual tax amount: $5,988
- Date on market: 6/22/2025
- Listing agreement: Exclusive Right To Sell
- Ownership: Fee Simple
Estimated market value
$465,600
$438,000 - $498,000
$2,488/mo
Price history
Price history
| Date | Event | Price |
|---|---|---|
| 6/22/2025 | Listed for sale | $525,000+32.6%$220/sqft |
Source: | ||
| 7/12/2022 | Listing removed | -- |
Source: | ||
| 3/12/2022 | Price change | $395,900+6.7%$166/sqft |
Source: | ||
| 1/11/2022 | Price change | $370,900+1.9%$155/sqft |
Source: | ||
| 9/26/2021 | Price change | $363,900-9.9%$152/sqft |
Source: | ||
| 9/4/2021 | Price change | $403,900+11%$169/sqft |
Source: | ||
| 8/8/2021 | Listed for sale | $363,900$152/sqft |
Source: | ||
Public tax history
Public tax history
Tax history is unavailable.BuyAbility℠ payment
Est. payment
$3,016/mo
Principal & interest
$2444
Property taxes
$560
HOA Fees
$12
Climate risks
Neighborhood: 18222
Nearby schools
GreatSchools rating
- 7/10Drums El/Middle SchoolGrades: K-8Distance: 3 mi
- 4/10Hazleton Area High SchoolGrades: 9-12Distance: 5.7 mi
Schools provided by the listing agent
- District: Hazleton Area
Source: Bright MLS. This data may not be complete. We recommend contacting the local school district to confirm school assignments for this home.
