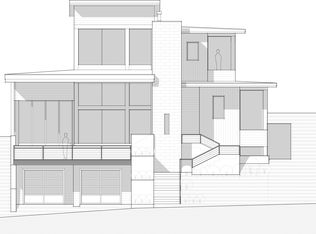South Haven Builders and Serenbe Planning & Design are excited to bring the next Serenbe designer show home to Rausch Ridge. Stunning architecture, contemporary design, and dramatic views coming soon!
This property is off market, which means it's not currently listed for sale or rent on Zillow. This may be different from what's available on other websites or public sources.
