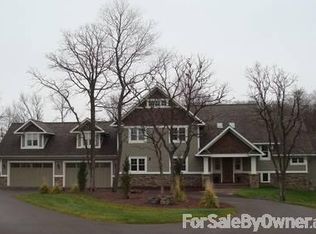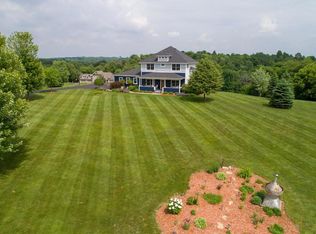Closed
$815,000
753 Regal Rdg, Hudson, WI 54016
4beds
3,756sqft
Single Family Residence
Built in 2004
7.57 Acres Lot
$820,600 Zestimate®
$217/sqft
$3,868 Estimated rent
Home value
$820,600
$689,000 - $977,000
$3,868/mo
Zestimate® history
Loading...
Owner options
Explore your selling options
What's special
Set on over 7 wooded acres in Hudson, this property is the definition of a private retreat. Surrounded by mature trees, winding trails, open green space, and even a deer stand, it offers room to roam and play all year long. The backyard is wide open and level, perfect for a winter hockey rink or summer games under the stars, and connects to over 240+ acres of protected land, giving you unmatched privacy and connection to nature. Inside, the main level is designed for both daily life and entertaining, with a dedicated office, large living room with fireplace, and a kitchen that gets it right; featuring custom cabinetry, a walk-in pantry, center island, and built-in prep sink. The dining area opens to a screened-in deck where you’ll catch deer at dusk and colors changing with the seasons. Main floor laundry keeps things practical and convenient. Upstairs you'll find four bedrooms, including the primary suite, a peaceful escape with a soaking tub, tiled walk-in shower, and a spacious walk-in closet. The finished walkout basement adds even more space with a family room, wet bar, full bathroom, and a flex room that works perfectly as a fifth bedroom, guest suite, second office, or exercise room. With a new roof, new carpet, a top of the line full house water filtration system, and a newer furnace, this home is move in ready! This is more than a home - it’s where morning hikes start in your own backyard, where bonfires and stargazing replace screen time, and where nature is your everyday backdrop. Welcome to your private Northwoods escape, just minutes from town. Schedule your showing today!
Zillow last checked: 8 hours ago
Listing updated: November 10, 2025 at 10:24am
Listed by:
Capecchi & Company 612-804-9259,
EXP Realty, LLC
Bought with:
Jason A Bast
Mississippi Valley Real Estate
Source: NorthstarMLS as distributed by MLS GRID,MLS#: 6733938
Facts & features
Interior
Bedrooms & bathrooms
- Bedrooms: 4
- Bathrooms: 4
- Full bathrooms: 3
- 1/2 bathrooms: 1
Bedroom 1
- Level: Upper
- Area: 237.6 Square Feet
- Dimensions: 16.5x14.4
Bedroom 2
- Level: Upper
- Area: 163.85 Square Feet
- Dimensions: 14.5x11.3
Bedroom 3
- Level: Upper
- Area: 151.96 Square Feet
- Dimensions: 13.1x11.6
Bedroom 4
- Level: Upper
- Area: 154.81 Square Feet
- Dimensions: 13.7x11.3
Bathroom
- Level: Main
Bathroom
- Level: Upper
Bathroom
- Level: Upper
Bathroom
- Level: Lower
Dining room
- Level: Main
- Area: 103.32 Square Feet
- Dimensions: 11.11x9.3
Family room
- Level: Lower
- Area: 772.16 Square Feet
- Dimensions: 30.4x25.4
Kitchen
- Level: Main
- Area: 294 Square Feet
- Dimensions: 20x14.7
Living room
- Level: Main
- Area: 2790.72 Square Feet
- Dimensions: 193.8x14.4
Office
- Level: Main
- Area: 154.81 Square Feet
- Dimensions: 13.7x11.3
Office
- Level: Lower
- Area: 122.76 Square Feet
- Dimensions: 12.4x9.9
Other
- Level: Main
- Area: 28.2 Square Feet
- Dimensions: 6x4.7
Screened porch
- Level: Main
- Area: 279.38 Square Feet
- Dimensions: 19.8x14.11
Heating
- Forced Air, Radiant Floor
Cooling
- Central Air
Appliances
- Included: Air-To-Air Exchanger, Cooktop, Dishwasher, Dryer, Exhaust Fan, Gas Water Heater, Microwave, Range, Refrigerator, Tankless Water Heater, Washer, Water Softener Owned
Features
- Basement: Finished,Full,Concrete,Walk-Out Access
- Number of fireplaces: 1
- Fireplace features: Gas, Living Room, Stone
Interior area
- Total structure area: 3,756
- Total interior livable area: 3,756 sqft
- Finished area above ground: 2,574
- Finished area below ground: 790
Property
Parking
- Total spaces: 3
- Parking features: Attached, Asphalt, Garage Door Opener
- Attached garage spaces: 3
- Has uncovered spaces: Yes
- Details: Garage Dimensions (29x21 23x14)
Accessibility
- Accessibility features: None
Features
- Levels: Two
- Stories: 2
- Fencing: Invisible
Lot
- Size: 7.57 Acres
Details
- Foundation area: 1287
- Parcel number: 020139552000
- Zoning description: Residential-Single Family
Construction
Type & style
- Home type: SingleFamily
- Property subtype: Single Family Residence
Materials
- Fiber Cement
- Roof: Age 8 Years or Less,Asphalt
Condition
- Age of Property: 21
- New construction: No
- Year built: 2004
Utilities & green energy
- Electric: Power Company: Xcel Energy
- Gas: Natural Gas
- Sewer: Private Sewer, Tank with Drainage Field
- Water: Private, Well
Community & neighborhood
Location
- Region: Hudson
- Subdivision: Scenic Hills
HOA & financial
HOA
- Has HOA: No
Price history
| Date | Event | Price |
|---|---|---|
| 11/10/2025 | Sold | $815,000-4.1%$217/sqft |
Source: | ||
| 10/25/2025 | Pending sale | $849,900$226/sqft |
Source: | ||
| 8/14/2025 | Price change | $849,900-2.9%$226/sqft |
Source: | ||
| 6/26/2025 | Listed for sale | $875,000+25%$233/sqft |
Source: | ||
| 9/15/2024 | Listing removed | $699,900$186/sqft |
Source: | ||
Public tax history
| Year | Property taxes | Tax assessment |
|---|---|---|
| 2024 | $9,311 +3.4% | $745,600 |
| 2023 | $9,006 +21% | $745,600 +44.6% |
| 2022 | $7,442 +3.6% | $515,700 |
Find assessor info on the county website
Neighborhood: 54016
Nearby schools
GreatSchools rating
- 9/10Hudson Prairie Elementary SchoolGrades: K-5Distance: 4.4 mi
- 5/10Hudson Middle SchoolGrades: 6-8Distance: 4.4 mi
- 9/10Hudson High SchoolGrades: 9-12Distance: 5.3 mi

Get pre-qualified for a loan
At Zillow Home Loans, we can pre-qualify you in as little as 5 minutes with no impact to your credit score.An equal housing lender. NMLS #10287.
Sell for more on Zillow
Get a free Zillow Showcase℠ listing and you could sell for .
$820,600
2% more+ $16,412
With Zillow Showcase(estimated)
$837,012
