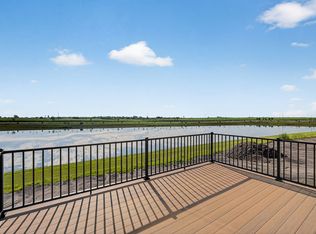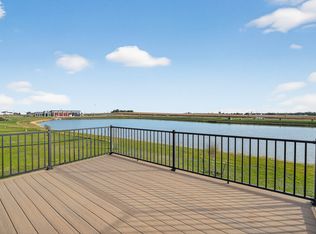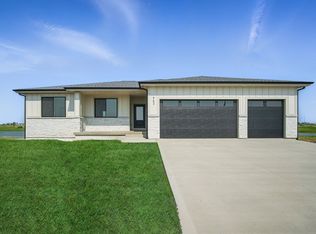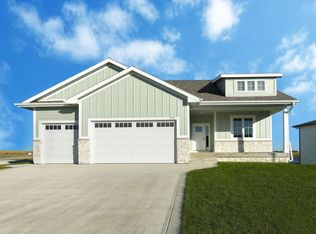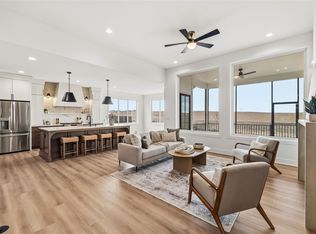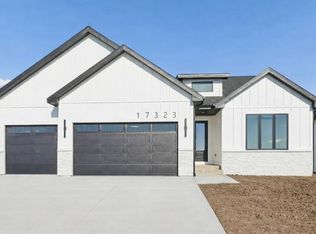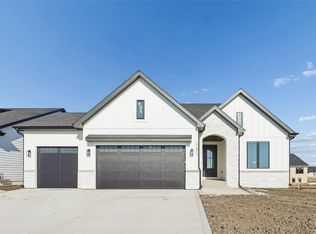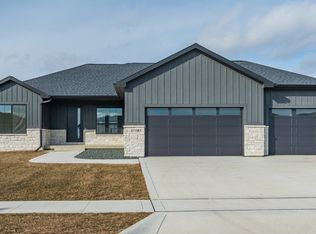Welcome to this stunning 6-bedroom walkout ranch situated on a 0.29 acre lot with serene pond views!
The main level offers an open-concept layout: a spacious living room with 10' ceilings, an electric fireplace, and abundant natural light is perfect for everyday living and entertaining. The kitchen boasts a center island, soft-close dovetail cabinets and drawers, GE appliances, a walk-in pantry with built-ins and convenient garage access, and flows into the dinette with a door leading to the oversized covered deck. The main level also includes two bedrooms and a full bath with tile surround and flooring, plus a primary suite featuring a tray ceiling, double vanity, tiled shower, tile flooring, and a walk-in closet. A drop zone and laundry room add functionality.
The walkout lower level expands the living space with 9' ceilings, a large family room featuring a wet bar and second electric fireplace, three additional bedrooms, and a full bath with tile surround and flooring.
Additional features include quality 2x6 construction, rounded drywall corners, LVP flooring throughout living areas, and Vector casement windows. All information obtained from seller and public records.
New construction
Price cut: $15.1K (1/8)
$639,900
753 SW Cattail Rd, Grimes, IA 50111
6beds
1,897sqft
Est.:
Single Family Residence
Built in 2025
0.29 Acres Lot
$-- Zestimate®
$337/sqft
$15/mo HOA
What's special
Wet barOpen-concept layoutLarge family roomWalk-in closetAbundant natural lightWalk-in pantryLvp flooring
- 202 days |
- 684 |
- 40 |
Zillow last checked: 8 hours ago
Listing updated: January 26, 2026 at 07:31am
Listed by:
Selma Efendic (515)556-7156,
RE/MAX Precision
Source: DMMLS,MLS#: 721958 Originating MLS: Des Moines Area Association of REALTORS
Originating MLS: Des Moines Area Association of REALTORS
Tour with a local agent
Facts & features
Interior
Bedrooms & bathrooms
- Bedrooms: 6
- Bathrooms: 3
- Full bathrooms: 2
- 3/4 bathrooms: 1
- Main level bedrooms: 3
Heating
- Forced Air, Gas, Natural Gas
Cooling
- Central Air
Appliances
- Included: Dishwasher, Refrigerator, Stove
- Laundry: Main Level
Features
- Wet Bar, Dining Area, Fireplace
- Flooring: Carpet, Tile
- Basement: Finished
- Number of fireplaces: 2
- Fireplace features: Electric
Interior area
- Total structure area: 1,897
- Total interior livable area: 1,897 sqft
- Finished area below ground: 1,495
Property
Parking
- Total spaces: 3
- Parking features: Attached, Garage, One Car Garage
- Attached garage spaces: 3
Features
- Stories: 1
- Patio & porch: Covered, Deck
- Exterior features: Deck
Lot
- Size: 0.29 Acres
- Features: Pond on Lot
Details
- Parcel number: 1201279005
- Zoning: R
Construction
Type & style
- Home type: SingleFamily
- Architectural style: Ranch
- Property subtype: Single Family Residence
Materials
- Stone, Stucco, Wood Siding
- Foundation: Poured
- Roof: Asphalt,Shingle
Condition
- New Construction
- New construction: Yes
- Year built: 2025
Details
- Builder name: KM Homes LLC
Utilities & green energy
- Sewer: Public Sewer
Community & HOA
HOA
- Has HOA: Yes
- HOA fee: $175 annually
- HOA name: Hope Meadows HOA
- Second HOA name: Hope Development & Realty
- Second HOA phone: 515-381-3925
Location
- Region: Grimes
Financial & listing details
- Price per square foot: $337/sqft
- Annual tax amount: $16
- Date on market: 7/11/2025
- Cumulative days on market: 202 days
- Listing terms: Cash,Conventional,FHA,VA Loan
- Road surface type: Concrete
Estimated market value
Not available
Estimated sales range
Not available
Not available
Price history
Price history
| Date | Event | Price |
|---|---|---|
| 1/8/2026 | Price change | $639,900-2.3%$337/sqft |
Source: | ||
| 10/3/2025 | Price change | $655,000-1.5%$345/sqft |
Source: | ||
| 7/11/2025 | Listed for sale | $665,000$351/sqft |
Source: | ||
Public tax history
Public tax history
Tax history is unavailable.BuyAbility℠ payment
Est. payment
$3,451/mo
Principal & interest
$2481
Property taxes
$731
Other costs
$239
Climate risks
Neighborhood: 50111
Nearby schools
GreatSchools rating
- 9/10Dallas Center ElementaryGrades: K-4Distance: 7.5 mi
- 6/10DC-G MeadowsGrades: 7-8Distance: 0.3 mi
- 6/10Dallas Center-Grimes High SchoolGrades: 9-12Distance: 0.6 mi
Schools provided by the listing agent
- District: Dallas Center-Grimes
Source: DMMLS. This data may not be complete. We recommend contacting the local school district to confirm school assignments for this home.
- Loading
- Loading
