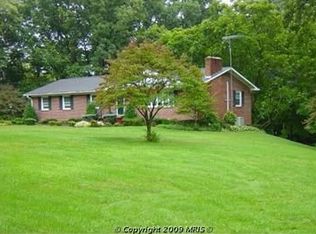Very good condition ( As-is addendum, 12 days right to inspect) Farmette offers 30 x 19 barn ( upper level hay storage) & attached 20x20 run-in shed . Fenced pasture on the left and across part of the rear. Detached garage (red) is fiberboard, 18' x 24' w/ 30 amp sub-panel. House electric panel was new in 2016, 200 amps, located in the mudroom,enclosed rear porch. Remodeled white cabinet kitchen, earth tone counter-top, laminate flooring & plank tile backsplash in 2015. The remodeled bathroom also in 2015 w/ tub/shower, ceramic tile flooring, 4 ft vanity & toilet. Most rooms and hallways are drywall not plaster. Some fresh white & gray paint in 2021. New wood flooring at entry foyer & staircase side area. Classic staircase is goregous! The 2nd upper level , one side a beautifully finished, large carpeted room w/ closet & 2 windows, labeled as family room. The other side is a walk in attic. A main level laundry room & a separate shelved storage room makes for one large walk in pantry! There is an enclosed mudroom off the kitchen that leads to a 12 x 12 deck overlooking a triple ornamental pond water feature. B. A T. ( Best available technology) septic system in 2016 & new well pump in 2020! The drilled well, pit is under the deck ( access panel & cement cover) depth approx. 80 ft. Covered front porch is 37 x 10 w/ PVC railing. There is a free standing woodstove in the living room & home has hot water baseboard heaters fueled by oil. Electric water heater. Two wall mount units ( kitchen & living rm) straight AC (compressors under rear enclosed porch) & 2 window units plus 7 ceiling fans! There are replacement windows, vinyl siding & tin roof. Left side yard a 13 x 11 storage shed could be used for a chicken coop. The above ground 16 ft round x 4 ft pool was new in 2020 & pool equipment. Appliances: side by side frige w/ icemaker, rangehood, propane stove /oven, washer & dryer. Propane tank is owned not rented. All offer contracts must have a pre-approval lender letter or proof of funds if cash.
This property is off market, which means it's not currently listed for sale or rent on Zillow. This may be different from what's available on other websites or public sources.
