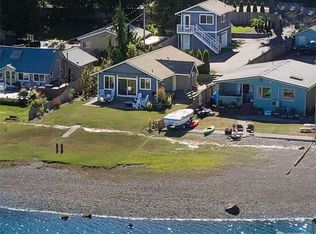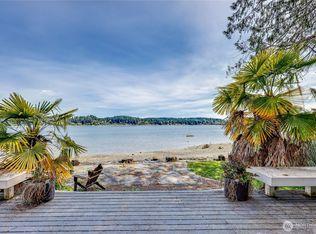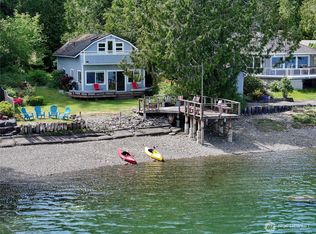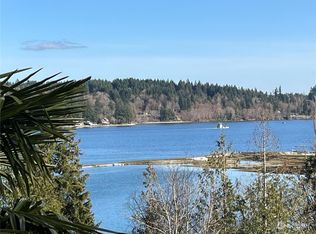Sold
Listed by:
Breona Enbom,
Infinity Real Estate, LLC
Bought with: Keller Williams West Sound
$1,260,000
7530 E Grapeview Loop Road, Allyn, WA 98524
3beds
2,026sqft
Single Family Residence
Built in 1964
0.55 Acres Lot
$1,255,600 Zestimate®
$622/sqft
$2,415 Estimated rent
Home value
$1,255,600
$1.04M - $1.52M
$2,415/mo
Zestimate® history
Loading...
Owner options
Explore your selling options
What's special
Set along 100 feet of warm, shallow, no-bank waterfront on North Bay, this retreat blends natural beauty with comfort and style. This single-level home features soaring ceilings, hand-finished Northern Pine floors, and walls of windows framing breathtaking views. The chef’s kitchen offers hickory cabinets, ubatuba granite tile, and new appliances. Bathrooms include modern sinks, a soaking tub, and heated towel rack. Enjoy a cozy fireplace, heat pump, and the ease of a private well. With trex decks, raised garden beds, fruit trees, berry bushes, RV hookup, and cabana—wake up to wildlife, spend the day on the water, and end with a fire under the stars. The perfect PNW lifestyle.
Zillow last checked: 8 hours ago
Listing updated: November 23, 2025 at 04:02am
Listed by:
Breona Enbom,
Infinity Real Estate, LLC
Bought with:
Vendula Mendoza, 24027660
Keller Williams West Sound
Source: NWMLS,MLS#: 2359926
Facts & features
Interior
Bedrooms & bathrooms
- Bedrooms: 3
- Bathrooms: 2
- Full bathrooms: 1
- 3/4 bathrooms: 1
- Main level bathrooms: 2
- Main level bedrooms: 3
Primary bedroom
- Level: Main
Bedroom
- Level: Main
Bedroom
- Level: Main
Bathroom full
- Level: Main
Bathroom three quarter
- Level: Main
Den office
- Level: Main
Dining room
- Level: Main
Entry hall
- Level: Main
Kitchen with eating space
- Level: Main
Living room
- Level: Main
Rec room
- Level: Garage
Utility room
- Level: Main
Heating
- Fireplace, Forced Air, Heat Pump, Electric, Propane
Cooling
- Forced Air, Heat Pump
Appliances
- Included: Dishwasher(s), Disposal, Dryer(s), Microwave(s), Refrigerator(s), Stove(s)/Range(s), Washer(s), Garbage Disposal, Water Heater: Electric, Water Heater Location: 2nd Bedroom Closet
Features
- Bath Off Primary, Ceiling Fan(s), Dining Room
- Flooring: Ceramic Tile, Hardwood, Vinyl Plank
- Doors: French Doors
- Windows: Double Pane/Storm Window, Skylight(s)
- Basement: None
- Number of fireplaces: 1
- Fireplace features: Gas, Main Level: 1, Fireplace
Interior area
- Total structure area: 2,026
- Total interior livable area: 2,026 sqft
Property
Parking
- Total spaces: 3
- Parking features: Detached Carport, Driveway, Detached Garage, RV Parking
- Garage spaces: 3
- Has carport: Yes
Features
- Levels: One
- Stories: 1
- Entry location: Main
- Patio & porch: Bath Off Primary, Ceiling Fan(s), Double Pane/Storm Window, Dining Room, Fireplace, French Doors, Security System, Skylight(s), Sprinkler System, Vaulted Ceiling(s), Water Heater, Wired for Generator
- Has view: Yes
- View description: Bay, Mountain(s), See Remarks, Sound
- Has water view: Yes
- Water view: Bay,Sound
- Waterfront features: Low Bank, Bayfront, No Bank, Saltwater, Sound
- Frontage length: Waterfront Ft: 100
Lot
- Size: 0.55 Acres
- Features: Paved, Cabana/Gazebo, Cable TV, Deck, Fenced-Partially, High Speed Internet, Moorage, Outbuildings, Patio, Propane, RV Parking, Shop, Sprinkler System
- Topography: Level,Partial Slope
- Residential vegetation: Fruit Trees, Garden Space
Details
- Parcel number: 122295002035
- Zoning: RR5
- Zoning description: Jurisdiction: County
- Special conditions: Standard
- Other equipment: Wired for Generator
Construction
Type & style
- Home type: SingleFamily
- Property subtype: Single Family Residence
Materials
- Cement Planked, Wood Siding, Cement Plank
- Foundation: Poured Concrete, Slab
- Roof: Composition
Condition
- Very Good
- Year built: 1964
- Major remodel year: 2006
Utilities & green energy
- Electric: Company: Mason County PUD3
- Sewer: Sewer Connected, Company: Mason County Utility and Waste
- Water: Individual Well, Company: Individual Well
- Utilities for property: Astound, Astound
Community & neighborhood
Security
- Security features: Security System
Location
- Region: Allyn
- Subdivision: Allyn
Other
Other facts
- Listing terms: Cash Out,Conventional,FHA,VA Loan
- Cumulative days on market: 158 days
Price history
| Date | Event | Price |
|---|---|---|
| 10/23/2025 | Sold | $1,260,000-5.6%$622/sqft |
Source: | ||
| 9/22/2025 | Pending sale | $1,335,000$659/sqft |
Source: | ||
| 7/28/2025 | Price change | $1,335,000-4.3%$659/sqft |
Source: | ||
| 4/17/2025 | Listed for sale | $1,395,000+19.2%$689/sqft |
Source: | ||
| 9/17/2021 | Sold | $1,170,000+31.6%$577/sqft |
Source: | ||
Public tax history
| Year | Property taxes | Tax assessment |
|---|---|---|
| 2024 | $8,668 +5.1% | $1,098,380 +49.4% |
| 2023 | $8,251 +33.7% | $735,360 -7.6% |
| 2022 | $6,173 | $795,640 +35% |
Find assessor info on the county website
Neighborhood: 98524
Nearby schools
GreatSchools rating
- 3/10Belfair Elementary SchoolGrades: PK-5Distance: 4.6 mi
- 4/10Hawkins Middle SchoolGrades: 6-8Distance: 3.1 mi
- 2/10North Mason Senior High SchoolGrades: 9-12Distance: 2.8 mi
Schools provided by the listing agent
- Elementary: Belfair Elem
- Middle: Hawkins Mid
- High: North Mason Snr High
Source: NWMLS. This data may not be complete. We recommend contacting the local school district to confirm school assignments for this home.
Get a cash offer in 3 minutes
Find out how much your home could sell for in as little as 3 minutes with a no-obligation cash offer.
Estimated market value$1,255,600
Get a cash offer in 3 minutes
Find out how much your home could sell for in as little as 3 minutes with a no-obligation cash offer.
Estimated market value
$1,255,600



