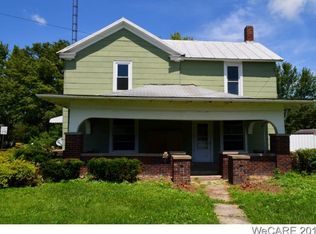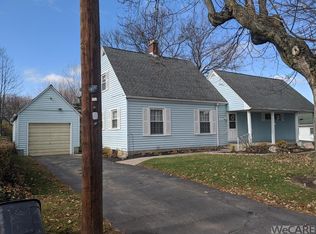Welcome to 7530 Gomer Rd. This lovely, country home sits in the heart of Gomer-in Elida school dist I 3 bdrms I 1 bath I nice loft/landing on 2nd level I mud/laundry room I Freshly painted 1 car detached garage with an added lean-to shelter/shed allowing room for an additional vehicle I large fenced in back yard w/plenty of room to entertain I nice sized wooden deck off the back of the house I Interior and exterior basement access I all new double hung windows throughout I carpet 2016 I water heater 2019 I City water & County sewer coming to the area in 2021 I Home Warranty I Structurally sound I Adorable country charmer home for a great price price!
This property is off market, which means it's not currently listed for sale or rent on Zillow. This may be different from what's available on other websites or public sources.


