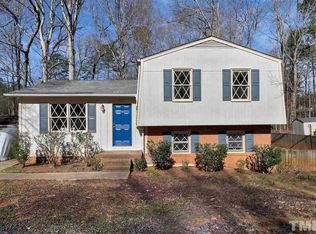Sold for $297,500
$297,500
7530 Lead Mine Rd APT 306, Raleigh, NC 27615
2beds
1,300sqft
Condominium, Residential
Built in 2001
-- sqft lot
$297,900 Zestimate®
$229/sqft
$1,678 Estimated rent
Home value
$297,900
$283,000 - $313,000
$1,678/mo
Zestimate® history
Loading...
Owner options
Explore your selling options
What's special
Gorgeous & immaculate end-unit 2BR/2BA condo with bright open floor plan in highly sought after ''THE BATTERY''! Hardwood, laminate & tile floors; Built-in bookshelves in the foyer and crown molding throughout. Kitchen has solid surface countertops, under cabinet lighting, and a pass through to the dining room. The DR has a beautiful inlaid wood pattern that accents the space beautifully. The spacious Living Room has windows on both sides that allows for tons of natural light as well as access to a fabulous veranda with a brick floor, columns and an attached storage room. The oversized bedrooms have plenty of closet space as well as additional storage throughout the unit. Included with the unit is also an additional secured storage area in the garage. Covered assigned park (next to building entrance) with tons of guest parking spaces. Building includes 24-hour security, with a secured elevator. Location! Location! Location! Walk to Greystone Village for Grocery Shopping, Gonza Tacos, Sola coffee shop, Two Rooster Ice Cream and more!! Also close to N. Raleigh shopping, dining, midtown and and less than 20 mins to Downtown Raleigh
Zillow last checked: 8 hours ago
Listing updated: October 28, 2025 at 12:13am
Listed by:
Carlene Nace 919-623-3309,
Anchored Realty Services LLC
Bought with:
Mark Garreth Wagenaar, 329511
Coldwell Banker HPW
Source: Doorify MLS,MLS#: 10020267
Facts & features
Interior
Bedrooms & bathrooms
- Bedrooms: 2
- Bathrooms: 2
- Full bathrooms: 2
Heating
- Forced Air
Cooling
- Central Air
Appliances
- Included: Dishwasher, Electric Range, Microwave
- Laundry: Electric Dryer Hookup, In Hall, Laundry Closet, Main Level, Washer Hookup
Features
- Bookcases, Breakfast Bar, Built-in Features, Ceiling Fan(s), Crown Molding, Entrance Foyer, Living/Dining Room Combination
- Flooring: Carpet, Hardwood
- Common walls with other units/homes: 2+ Common Walls, No One Above
Interior area
- Total structure area: 1,300
- Total interior livable area: 1,300 sqft
- Finished area above ground: 1,300
- Finished area below ground: 0
Property
Parking
- Total spaces: 1
- Parking features: Additional Parking, Assigned, Covered
- Covered spaces: 1
- Uncovered spaces: 10
Features
- Levels: One
- Stories: 1
- Exterior features: Balcony
- Has view: Yes
Details
- Parcel number: 1707.09065545.012
- Special conditions: Standard
Construction
Type & style
- Home type: Condo
- Architectural style: Traditional
- Property subtype: Condominium, Residential
- Attached to another structure: Yes
Materials
- Brick
- Foundation: Slab
- Roof: Shingle
Condition
- New construction: No
- Year built: 2001
Utilities & green energy
- Sewer: Public Sewer
- Water: Public
- Utilities for property: Electricity Connected, Sewer Connected, Water Connected
Community & neighborhood
Location
- Region: Raleigh
- Subdivision: The Battery
HOA & financial
HOA
- Has HOA: Yes
- HOA fee: $475 monthly
- Amenities included: Elevator(s), Insurance, Maintenance Grounds, Maintenance Structure, Parking, Trash, Water
- Services included: Maintenance Grounds, Maintenance Structure, Sewer, Trash, Water
Price history
| Date | Event | Price |
|---|---|---|
| 5/14/2024 | Sold | $297,500-0.8%$229/sqft |
Source: | ||
| 4/15/2024 | Pending sale | $299,900$231/sqft |
Source: | ||
| 4/4/2024 | Listed for sale | $299,900+36.3%$231/sqft |
Source: | ||
| 4/2/2024 | Sold | $220,000-8.7%$169/sqft |
Source: Public Record Report a problem | ||
| 6/21/2019 | Sold | $240,900-2.8%$185/sqft |
Source: | ||
Public tax history
| Year | Property taxes | Tax assessment |
|---|---|---|
| 2025 | $2,649 +0.4% | $301,450 |
| 2024 | $2,638 +3.2% | $301,450 +29.5% |
| 2023 | $2,557 +7.6% | $232,715 |
Find assessor info on the county website
Neighborhood: North Raleigh
Nearby schools
GreatSchools rating
- 7/10Lynn Road ElementaryGrades: PK-5Distance: 1 mi
- 5/10Carroll MiddleGrades: 6-8Distance: 3 mi
- 6/10Sanderson HighGrades: 9-12Distance: 1.7 mi
Schools provided by the listing agent
- Elementary: Wake County Schools
- Middle: Wake County Schools
- High: Wake County Schools
Source: Doorify MLS. This data may not be complete. We recommend contacting the local school district to confirm school assignments for this home.
Get a cash offer in 3 minutes
Find out how much your home could sell for in as little as 3 minutes with a no-obligation cash offer.
Estimated market value$297,900
