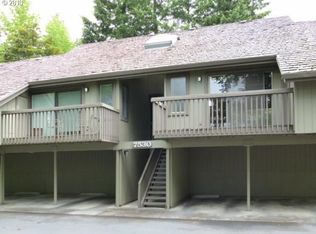Serene Sylvan Heights Condo. Tons of storage! Dining room with 1930s Italian Wrought Iron Chandelier, large picture window provides abundant ambient light! Vaulted living room with exposed beams, slider to balcony with storage closet. Vaulted Master Suite up with exposed beams, two closets, 1920s wall sconce. Carport below. Short walk to club house, pool, tennis courts. Bus stop. Close to shops, restaurants, Forest Park, Arboretum.
This property is off market, which means it's not currently listed for sale or rent on Zillow. This may be different from what's available on other websites or public sources.
